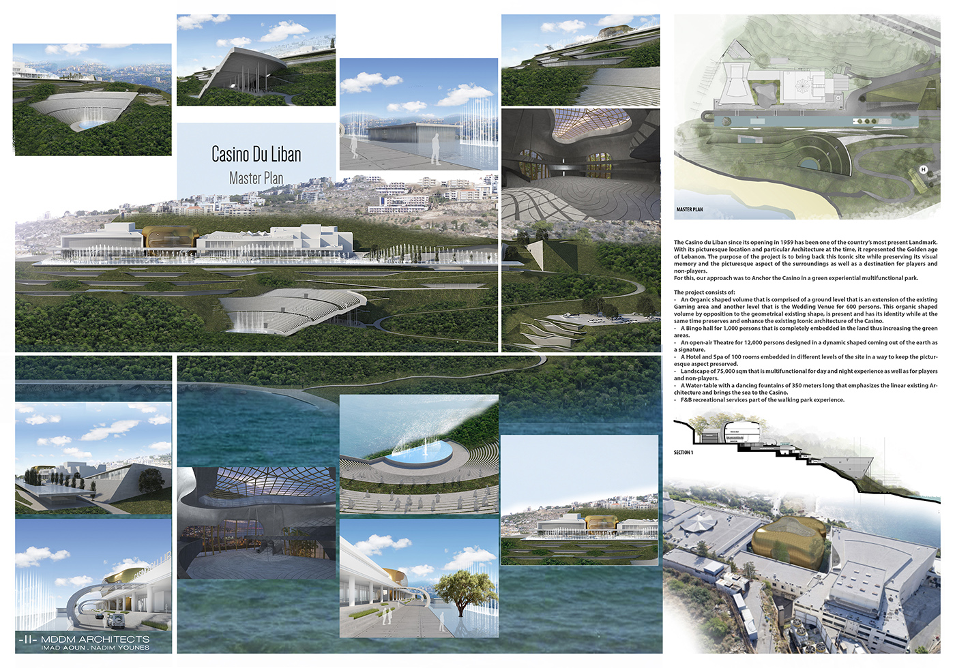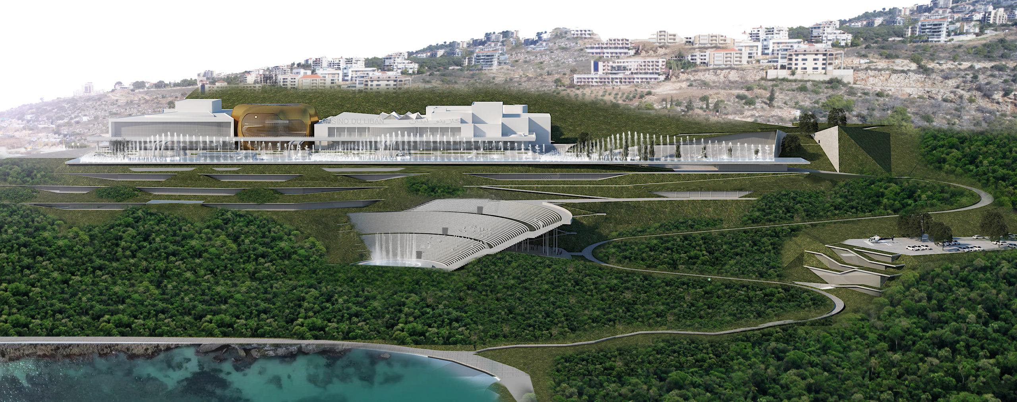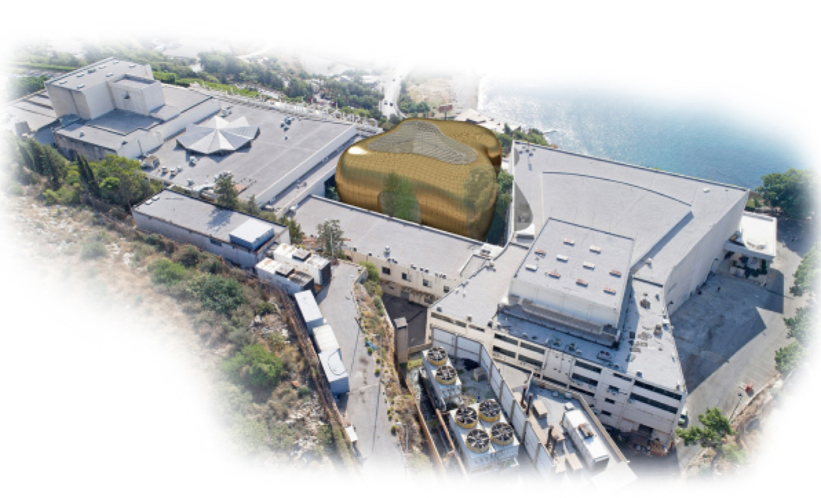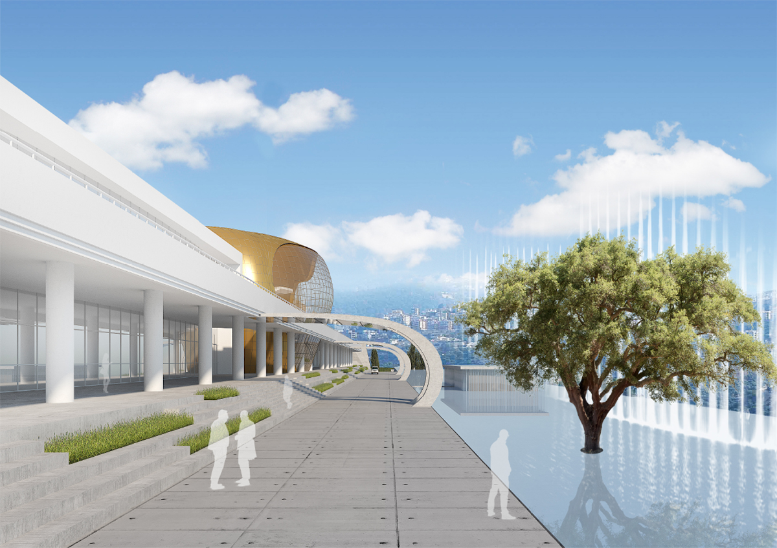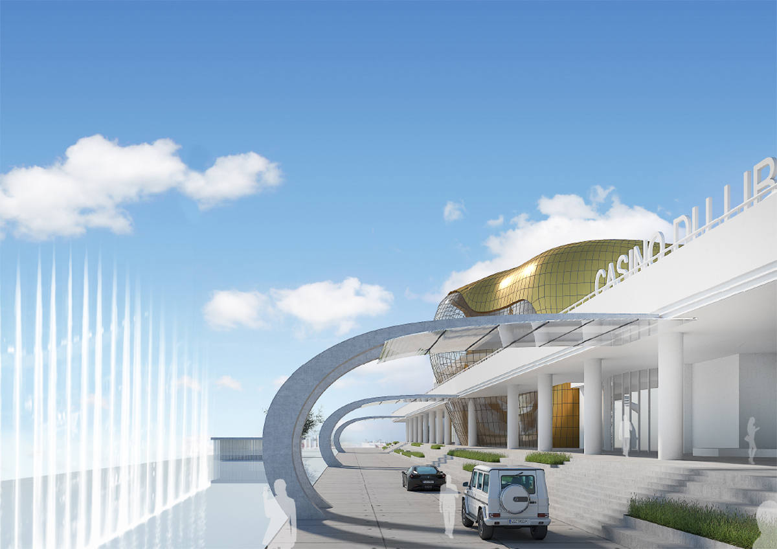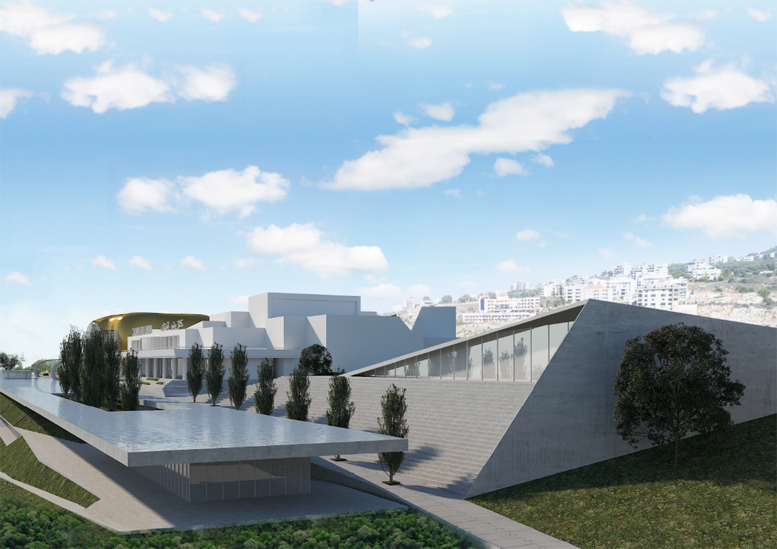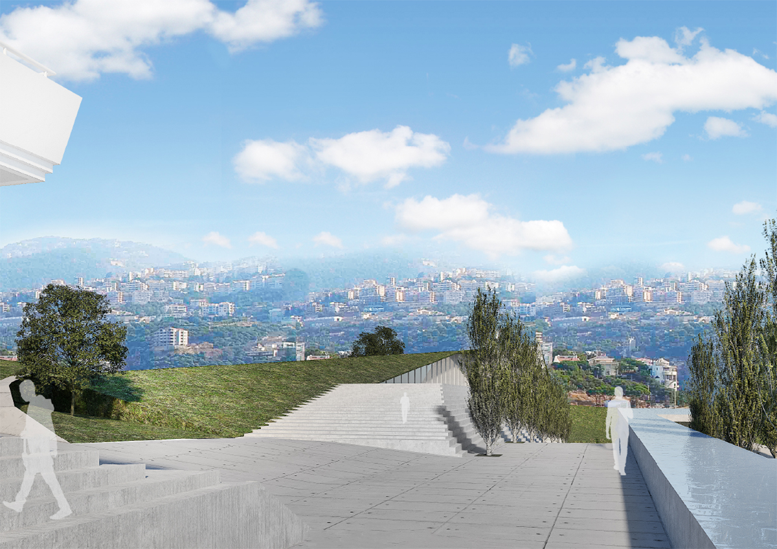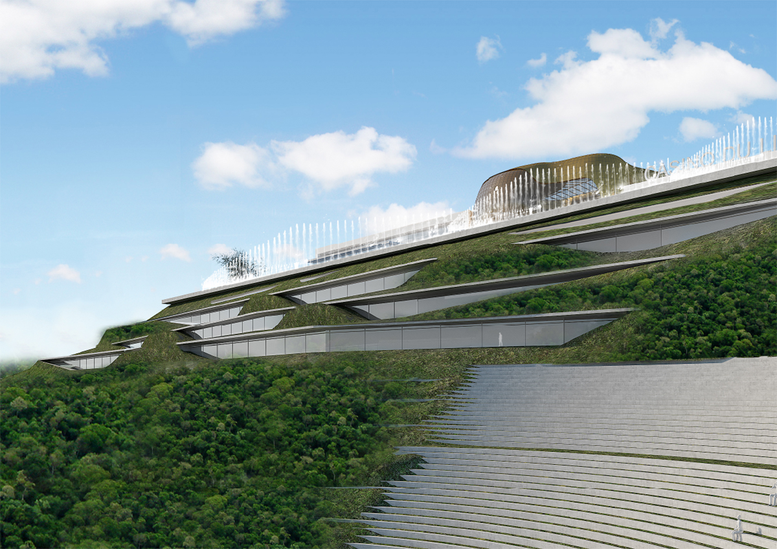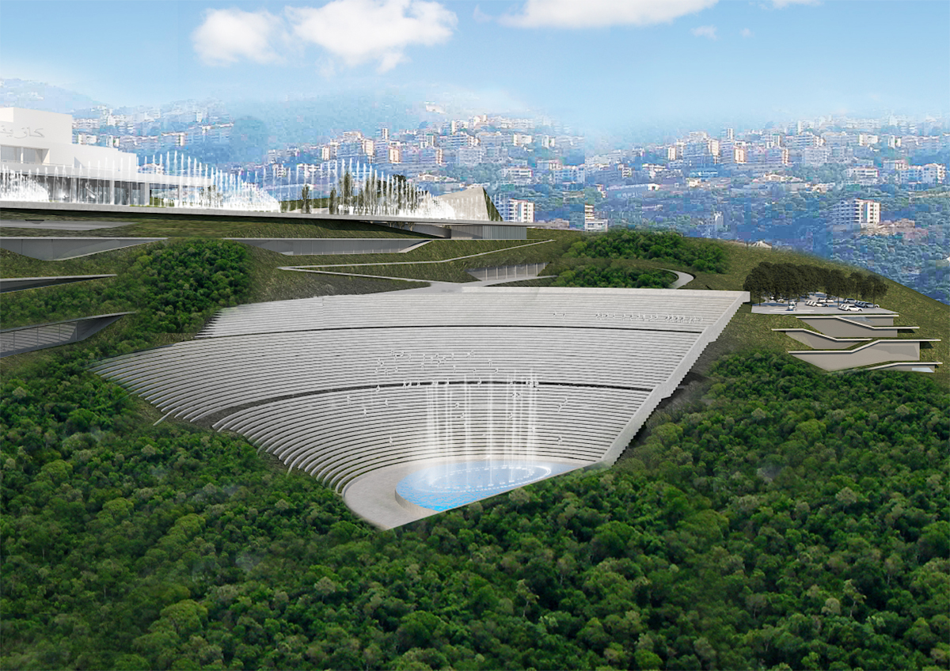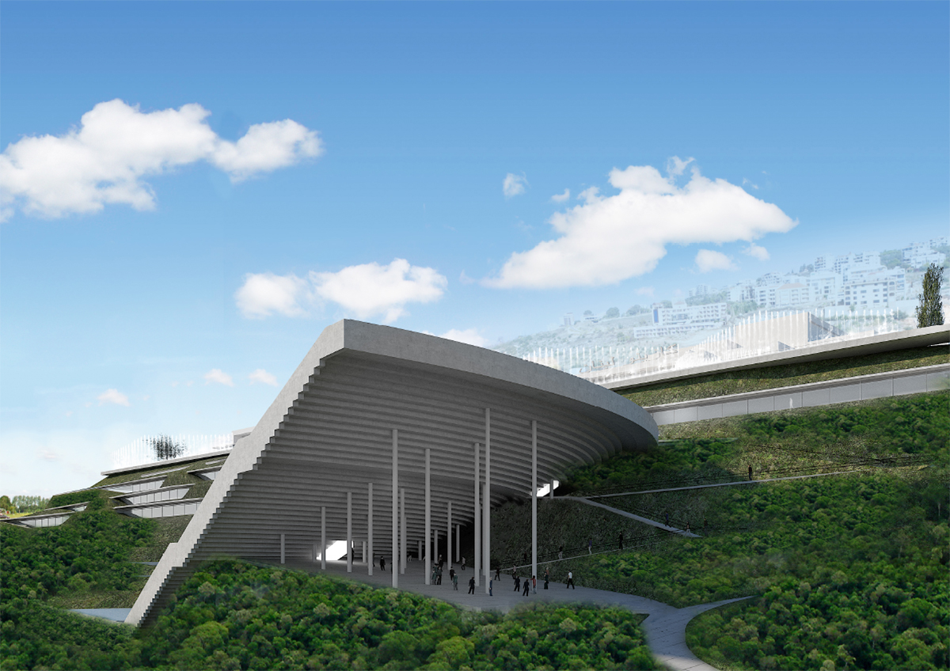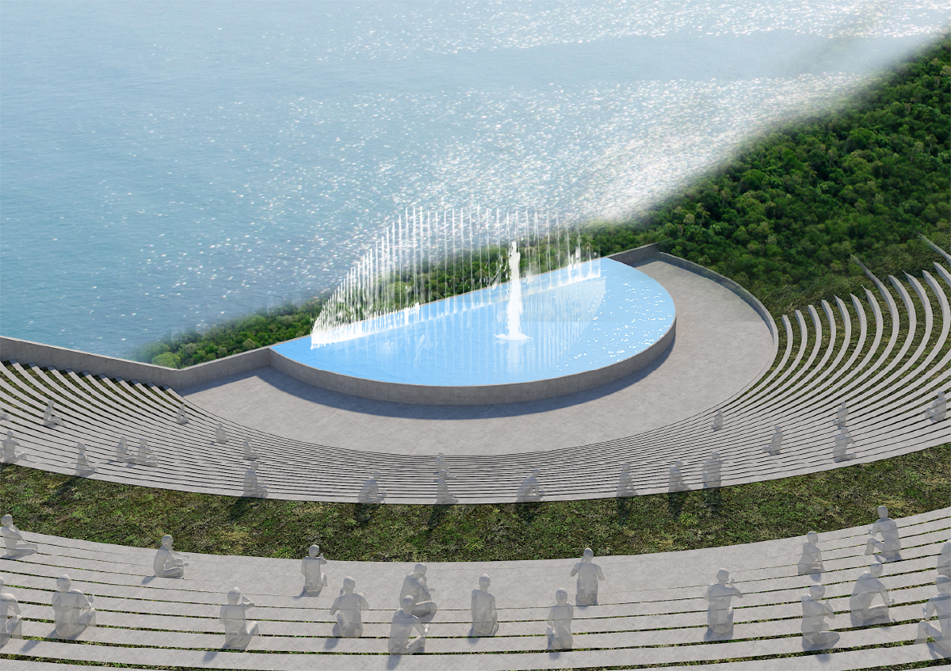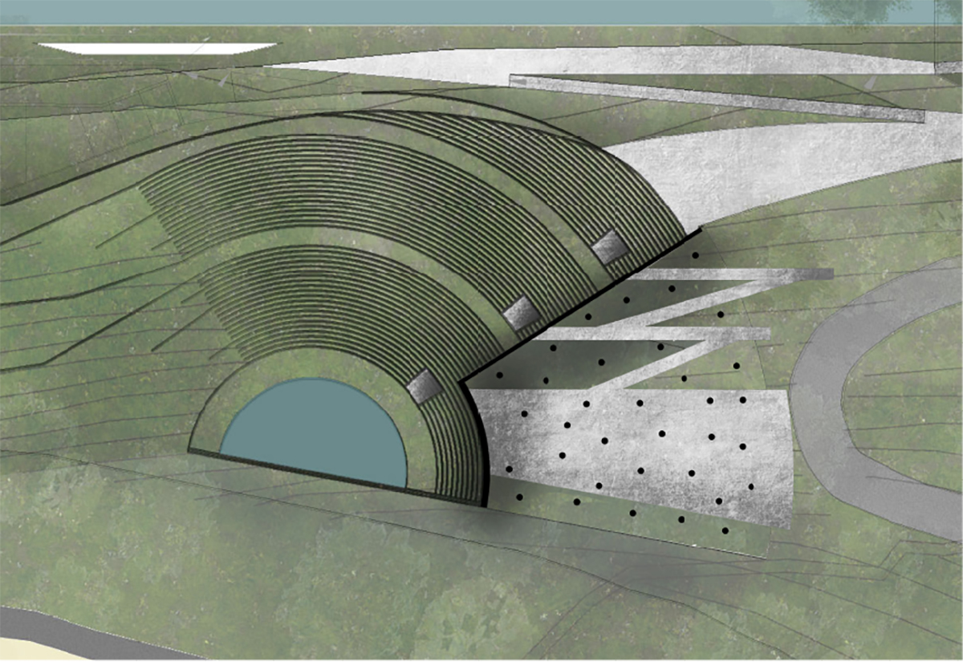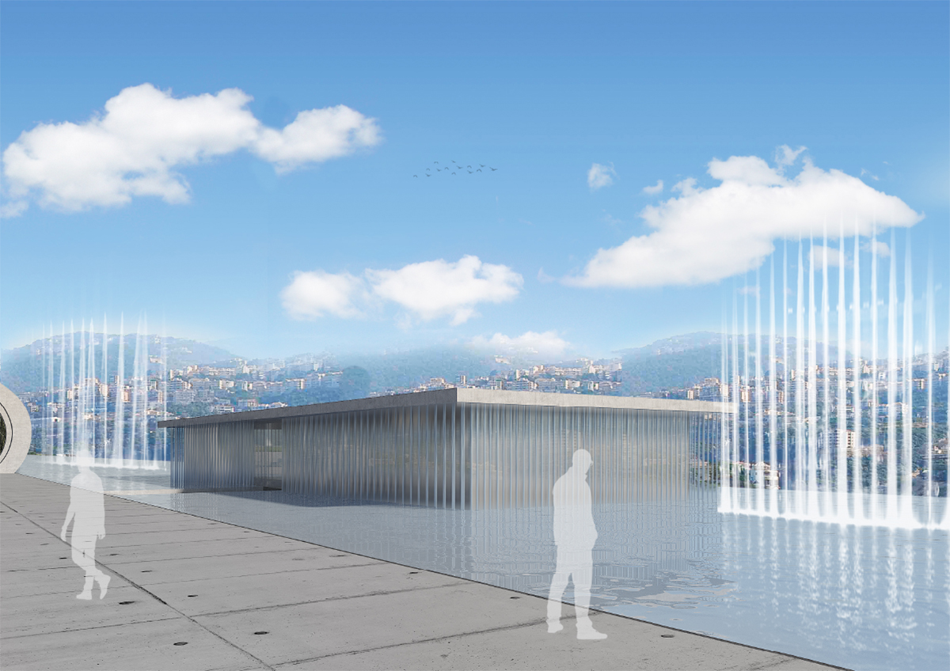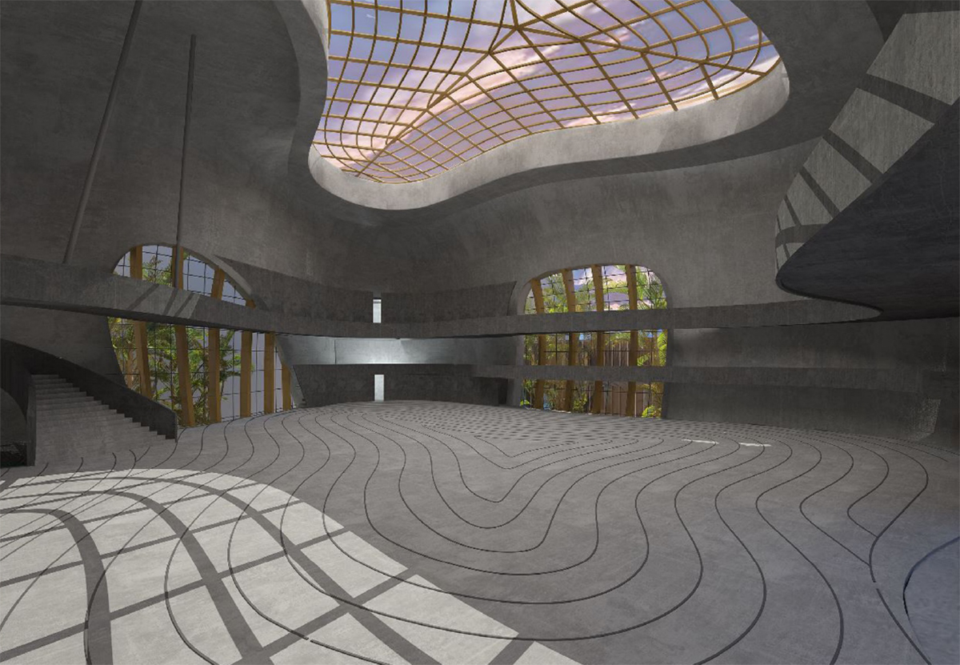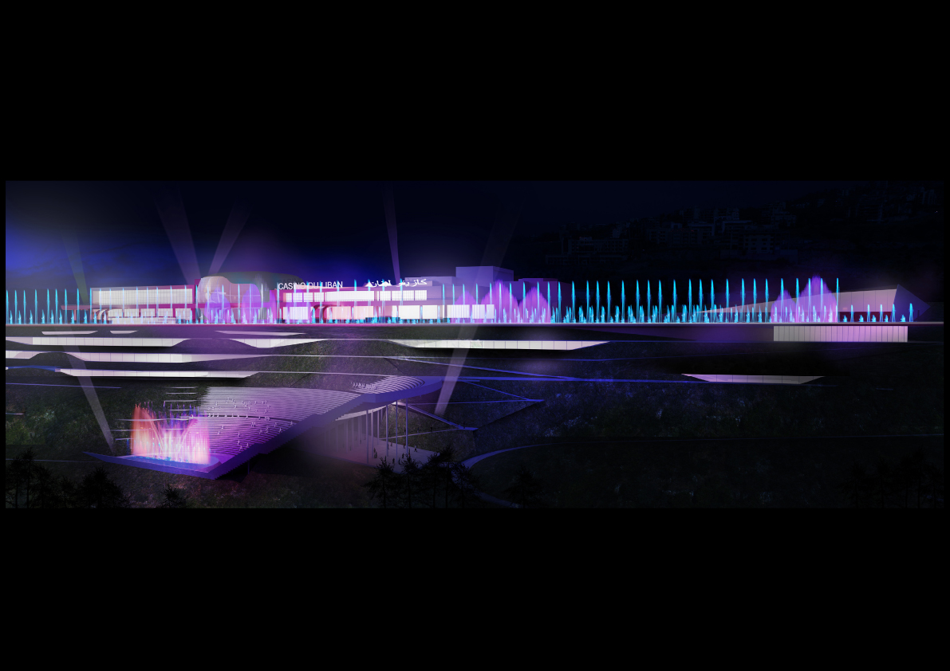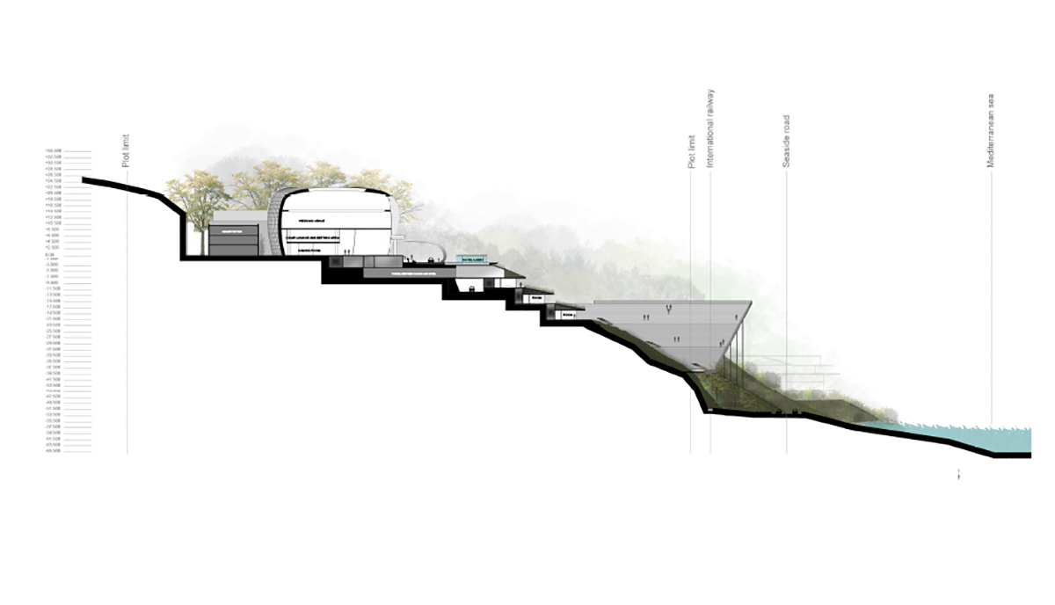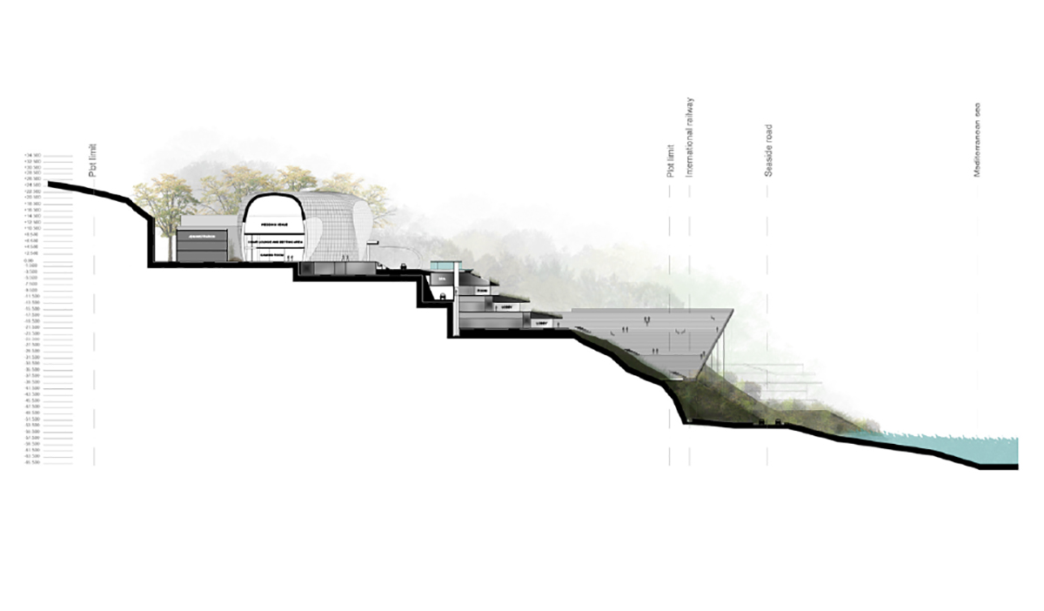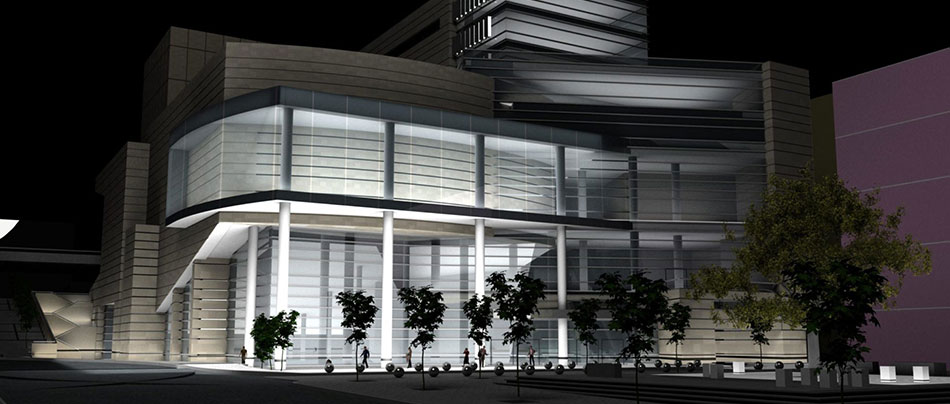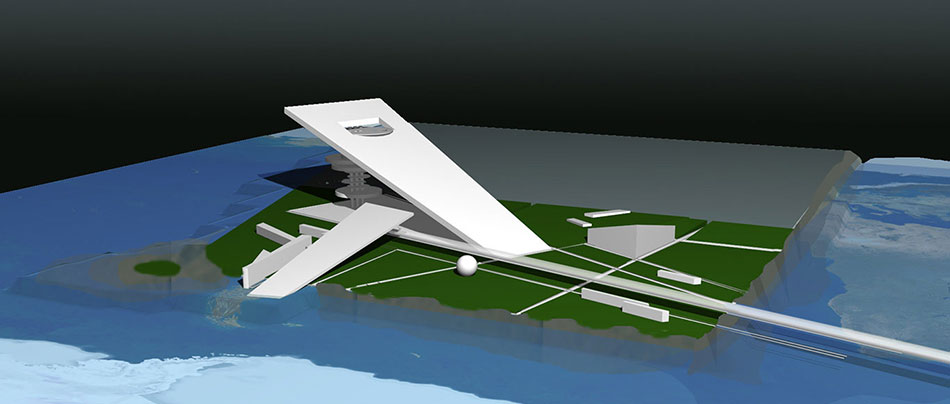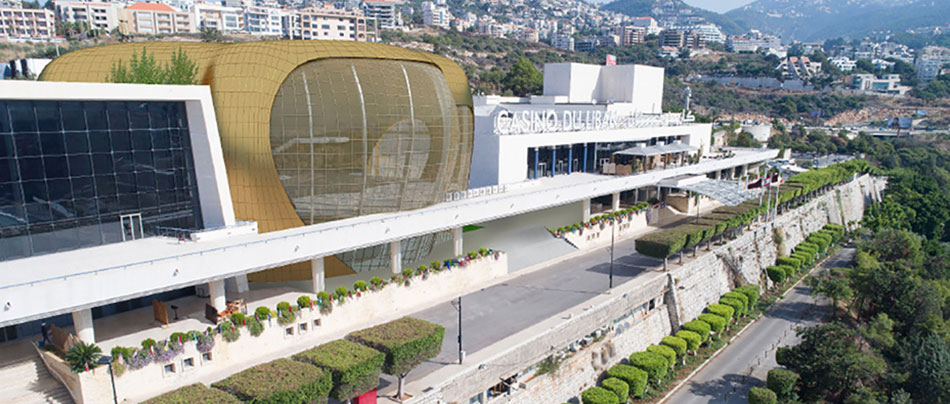Awards & Competitions
Imad Aoun - Nadim Younes
2019 - Ongoing
Area: 100,000m2
First Prize Competition Winners
The Casino du Liban since its opening in 1959 has been one of the country’s most present Landmark. With its picturesque location and particular Architecture at the time, it represented the Golden age of Lebanon.
The purpose of the project is to bring back this Iconic site while preserving its visual memory and the picturesque aspect of the surroundings as well as a destination for players and non-players.
“Anchoring the Casino in a green experiential multifunctional park”
The project consists of:
- An Organic shaped volume that is comprised of a ground level that is an extension of the existing Gaming area and another level that is the Wedding Venue for 600 persons. This organic shaped volume by opposition to the geometrical existing shape, is present and has its identity while at the same time preserves and enhance the existing Iconic architecture of the Casino.
- A Bingo hall for 1,000 persons that is completely embedded in the land thus increasing the green areas.
- An open-air Theatre for 12,000 persons designed in a dynamic shaped coming out of the earth as a signature.
- A Hotel and Spa of 100 rooms embedded in different levels of the site in a way to keep the picturesque aspect preserved.
- Landscape of 75,000 sqm that is multifunctional for day and night experience as well as for players and non-players.
- A Water-table with a dancing fountains of 350 meters long that emphasizes the linear existing Architecture and brings the sea to the Casino.
- F&B recreational services part of the walking park experience.
