Complementing the famous landmark designed by the international architecture icon Oscar Niemeyer
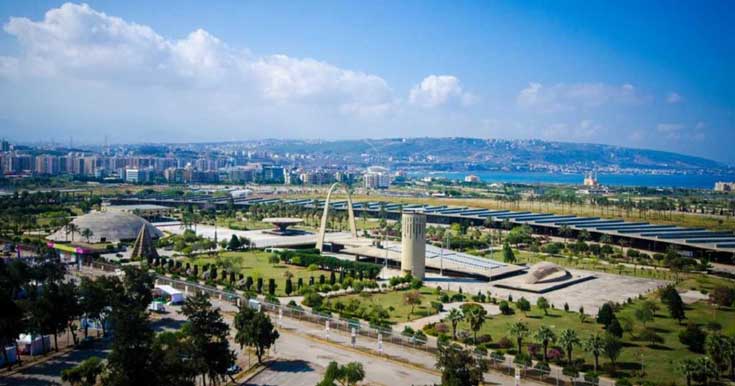
A famed landmark that has been neglected over the years will be resuscitated with even more sophistication and amenities than its original conception. Constructed in the 1960s to serve as an international exhibition site, the Oscar Niemeyer’s 100-hectare fairground in Tripoli felt the hit of the civil war while still under construction to then freeze in time with its fifteen concrete structures, outstanding boomerang canopy, and dome theater.
Known as Rashid Karame International Fair Expo, the site was designed by Brazilian-born Oscar Niemeyer, one of the most prominent figures in the development of modern architecture worldwide (1907-2012).
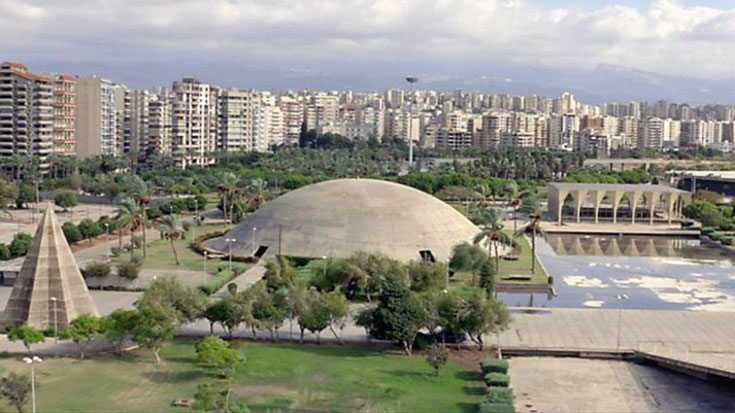
At a certain time in recent history, the site risked to be demolished, which prompted the city to convert one of its areas into what’s known today as Tripoli Special Economic Zone, a high-tech hub.
More recently, the city decided to expand the high-tech hub with a business park, which can also help economically. Accordingly, it launched an international competition for architects with the main guideline to complement the existing designs of Niemeyer.
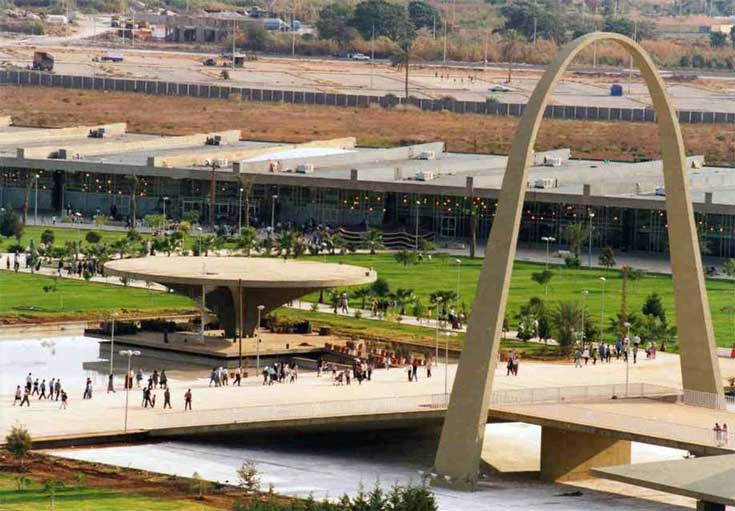
The winning design was achieved by a local studio called MDDM. It shows a Knowledge Innovation Centre (K.I.C) of 60,000-square-metre business and technology park, with 80% being a subterranean park. As per MDDM, the new center will stand as a “respectful” backdrop to the Niemeyer’s neo-futurist fairground.
With that aim, the design was conceived to blend in, positioning underground the major part of the center, and creating above ground a series of long, linear forms aligned with Niemeyer’s famous Grand Canopy, a boomerang-shaped structure of 717 meters.
In the studio’s words to the architecture magazine DeZeen, “MDDM opted for an architecture that is fully embedded and integrated underground. This approach creates no conflict with Oscar Niemeyer’s volumes, utilizes less visual concrete and more green spaces, and is more energy-efficient.”
By green spaces and energy efficiency, the studio means its creation of “sunken, square courtyards” scattered between the linear structures, and “wrapped by floor-to-ceiling glazing.”
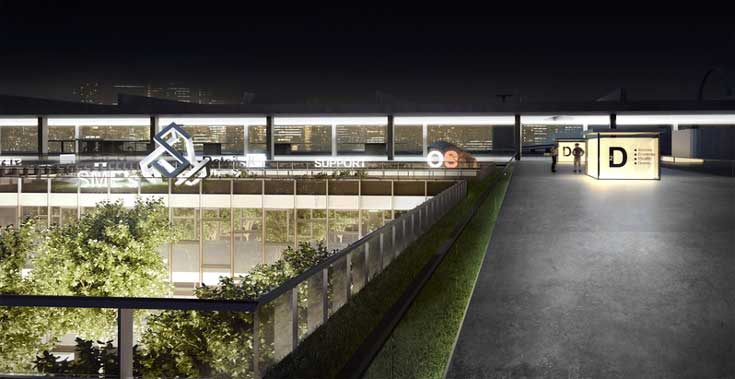
A sleek and smart concept, it will offer users of the underground facilities the feeling of open-air and those above ground sights of the inside below.
“The landscape approach with an underground intervention that, we think, meets all the requirements functionally and conceptually,” the studio explained to DeZeen, adding that “this option enabled us to have 70 percent of Knowledge Innovation Centre site green.”
Furthermore, the inside of the business park is designed to host a mix of apartments, offices and common spaces, with a highly adaptable modular structure that aims to ensure a sleek consistency across the site.
The project promises a modern and functional architecture while preserving the uniqueness of Oscar Neimeyer architectural value, which cannot be discounted as insignificant.
Neimeyer had conceived major architectural buildings and structures around the world that are valued as unique masterpieces, standing out to-date as an iconic figure in the field of architectural design.
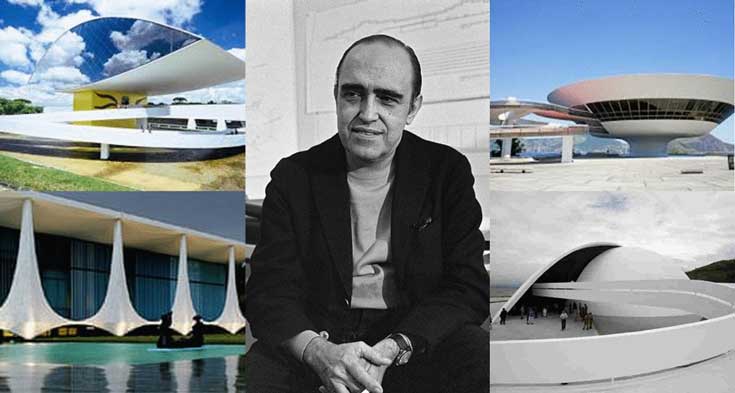
For original article, click here



