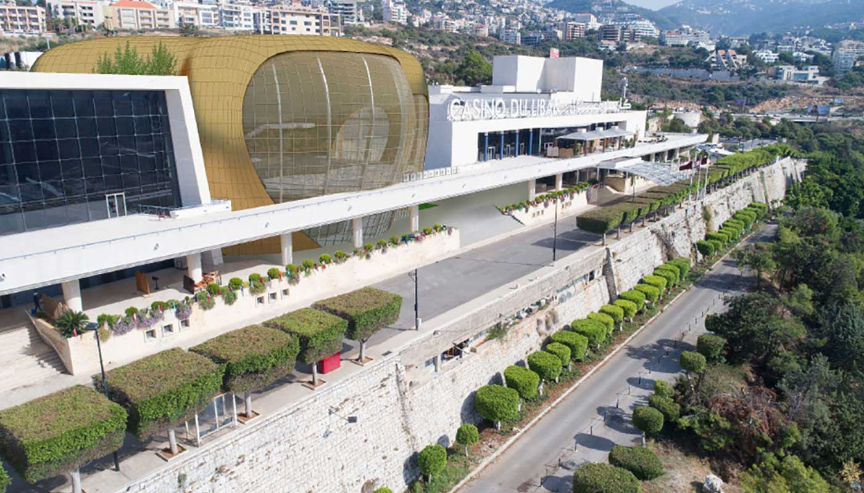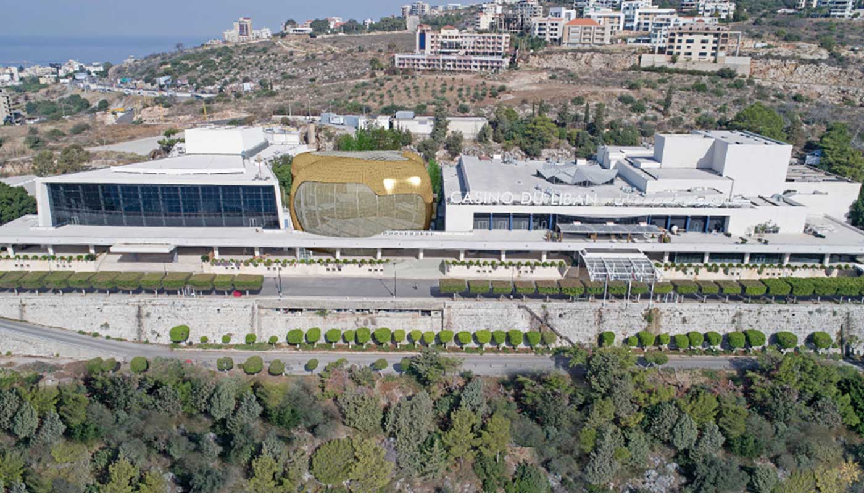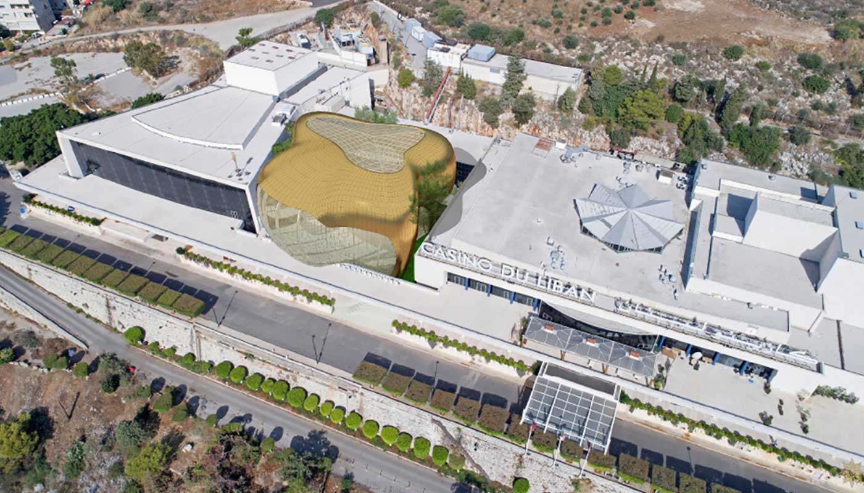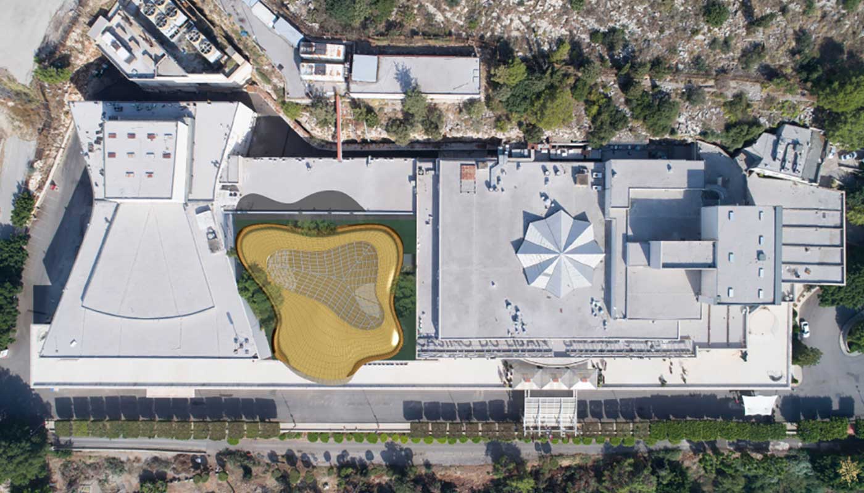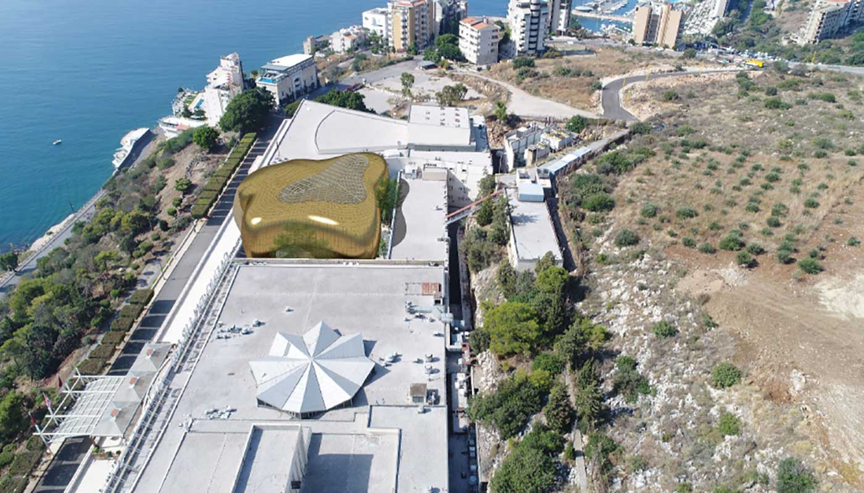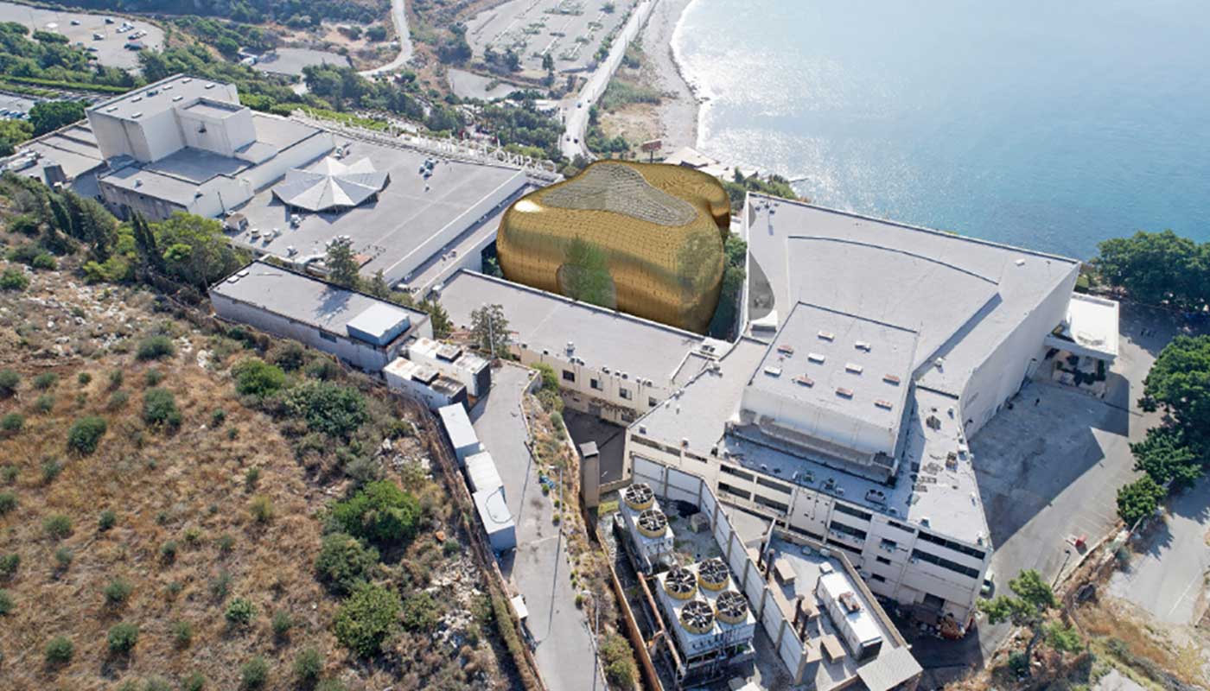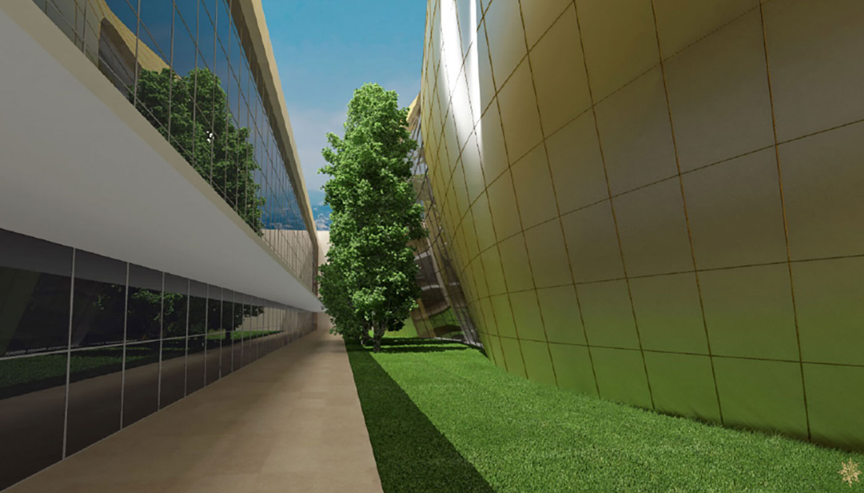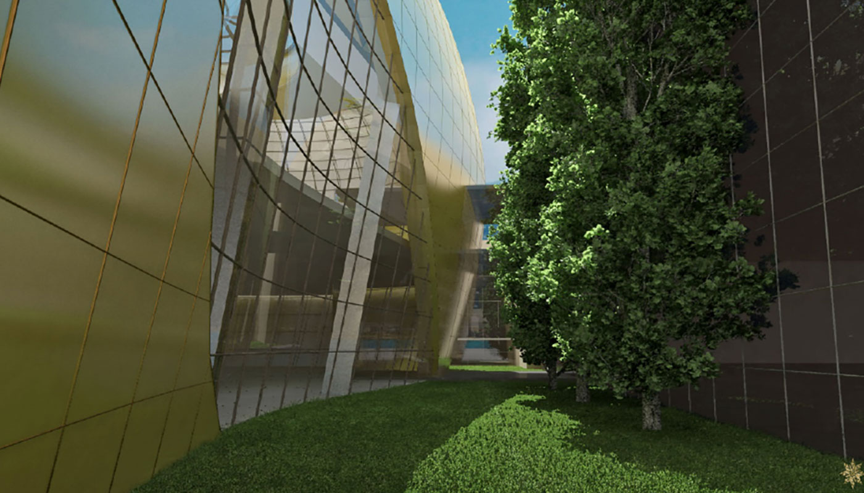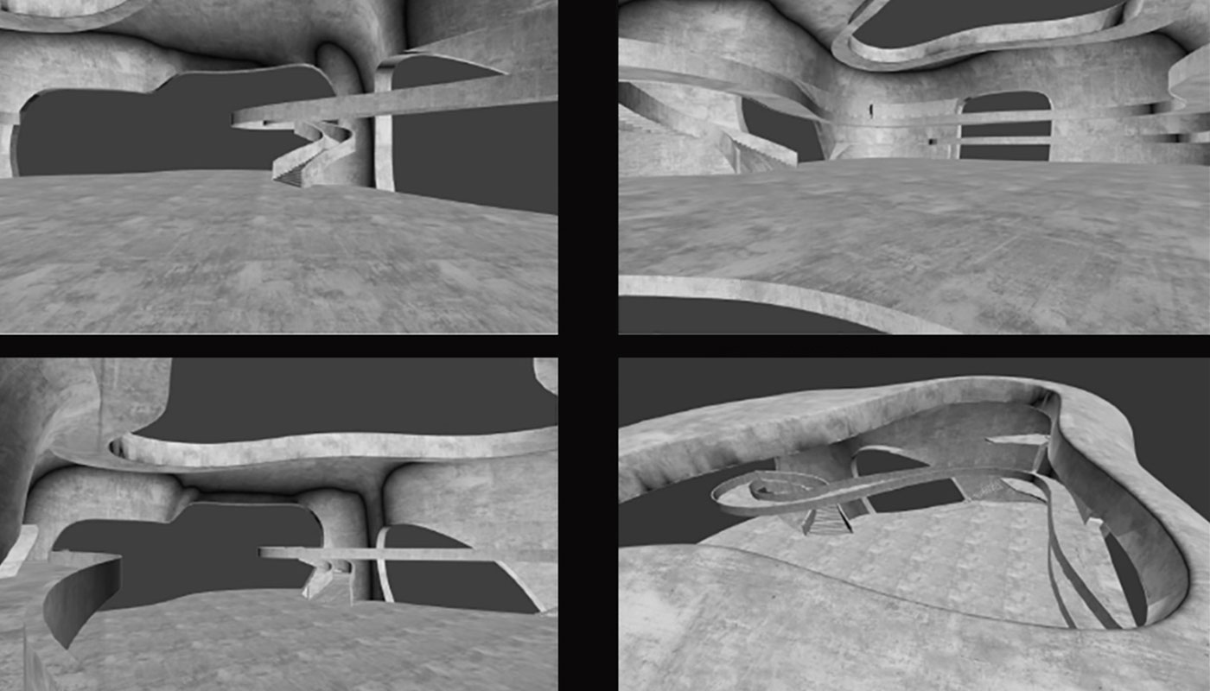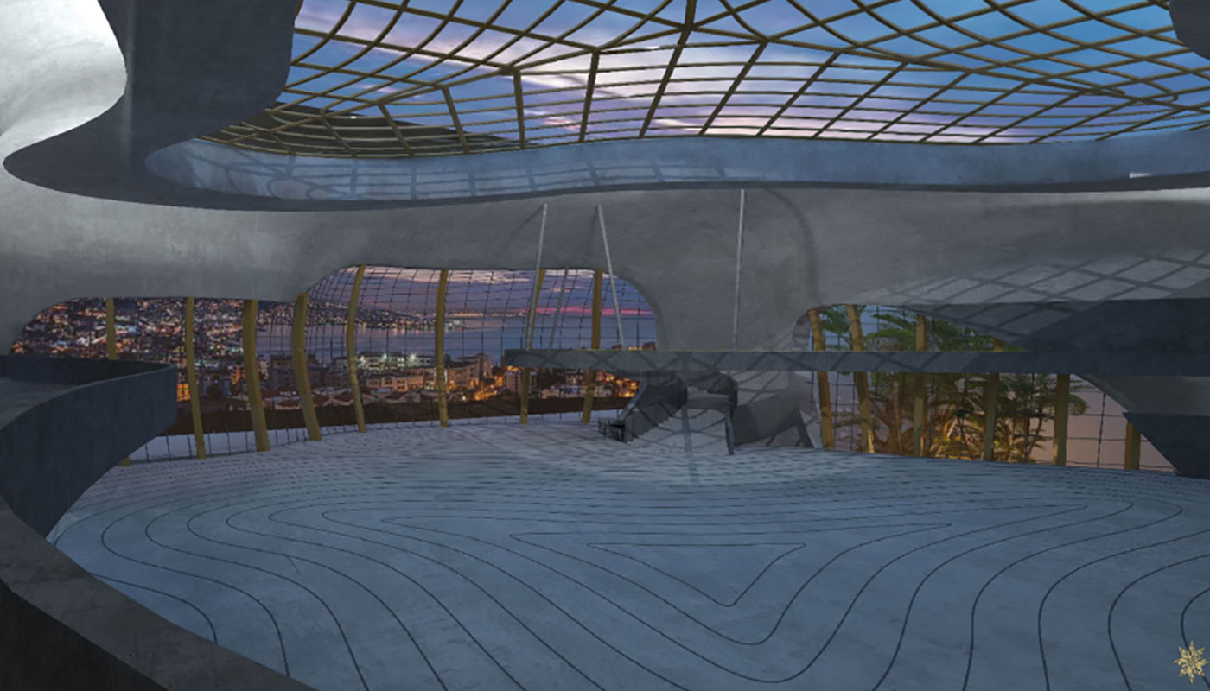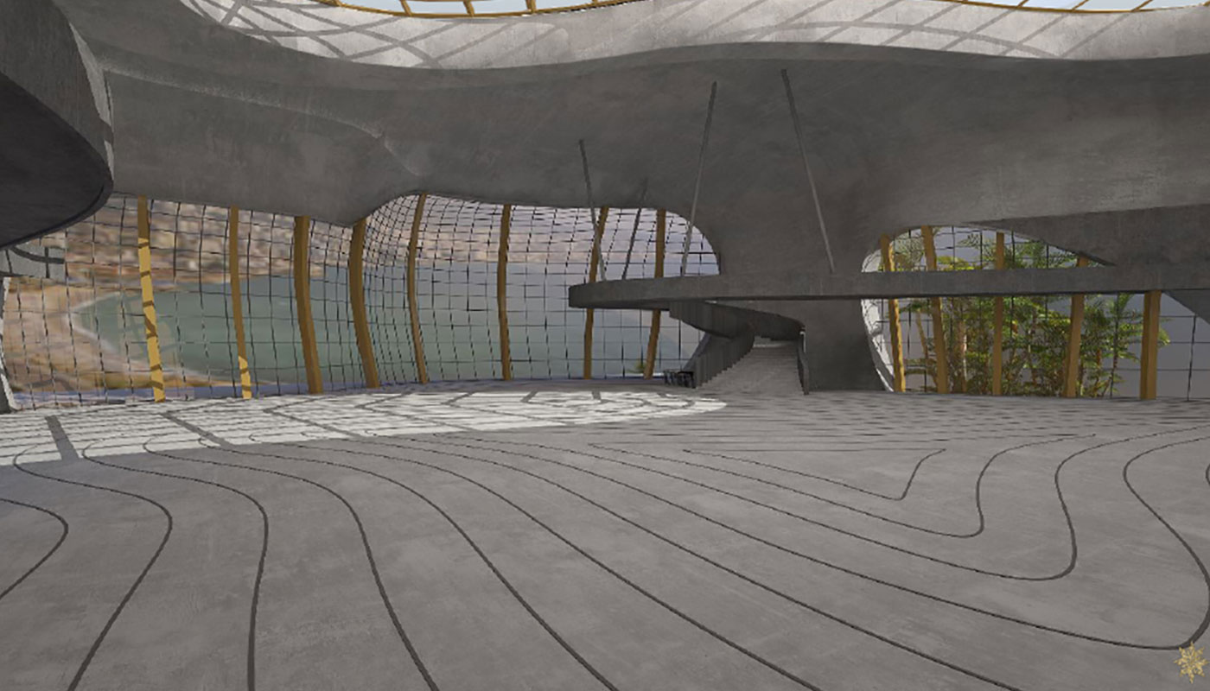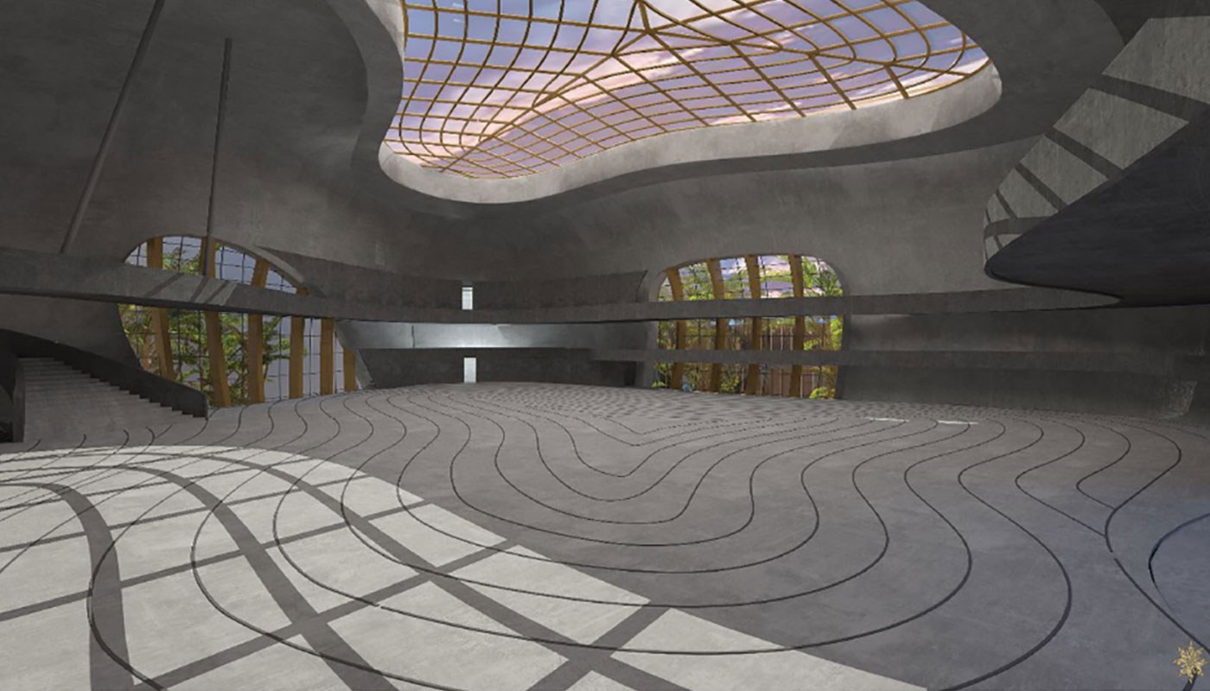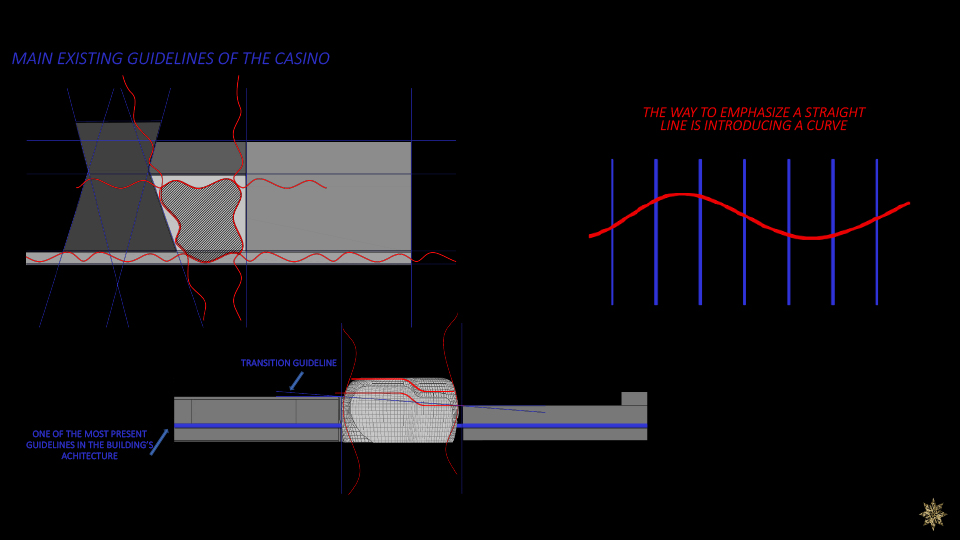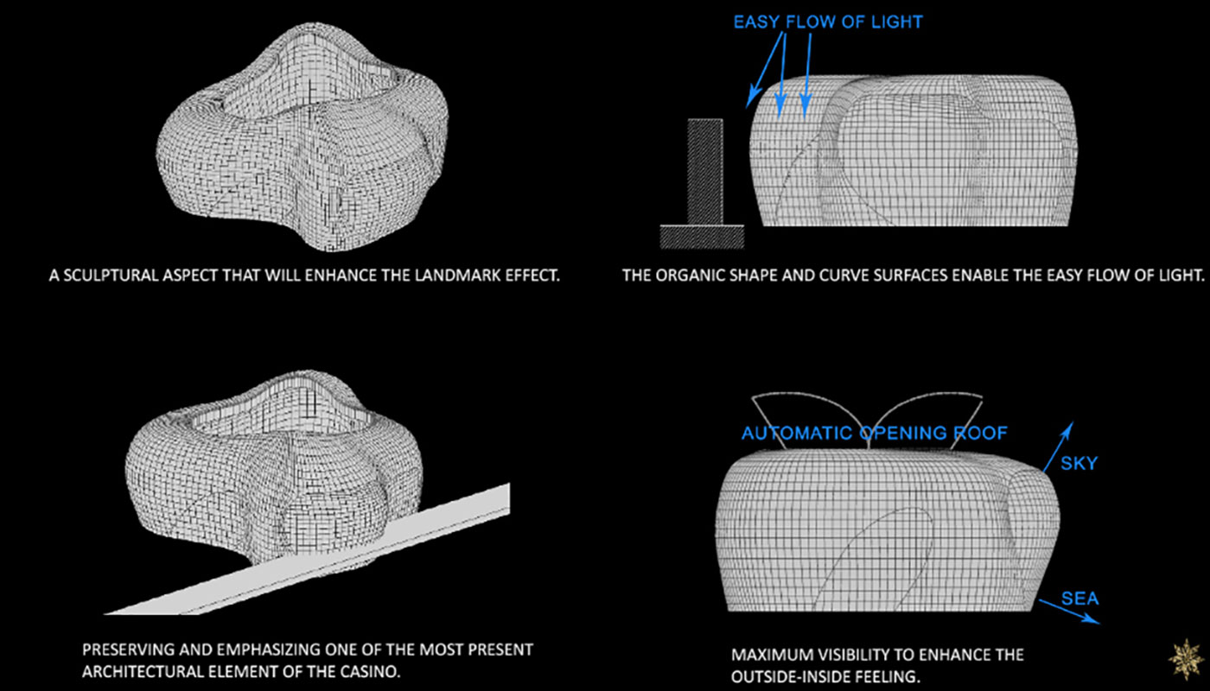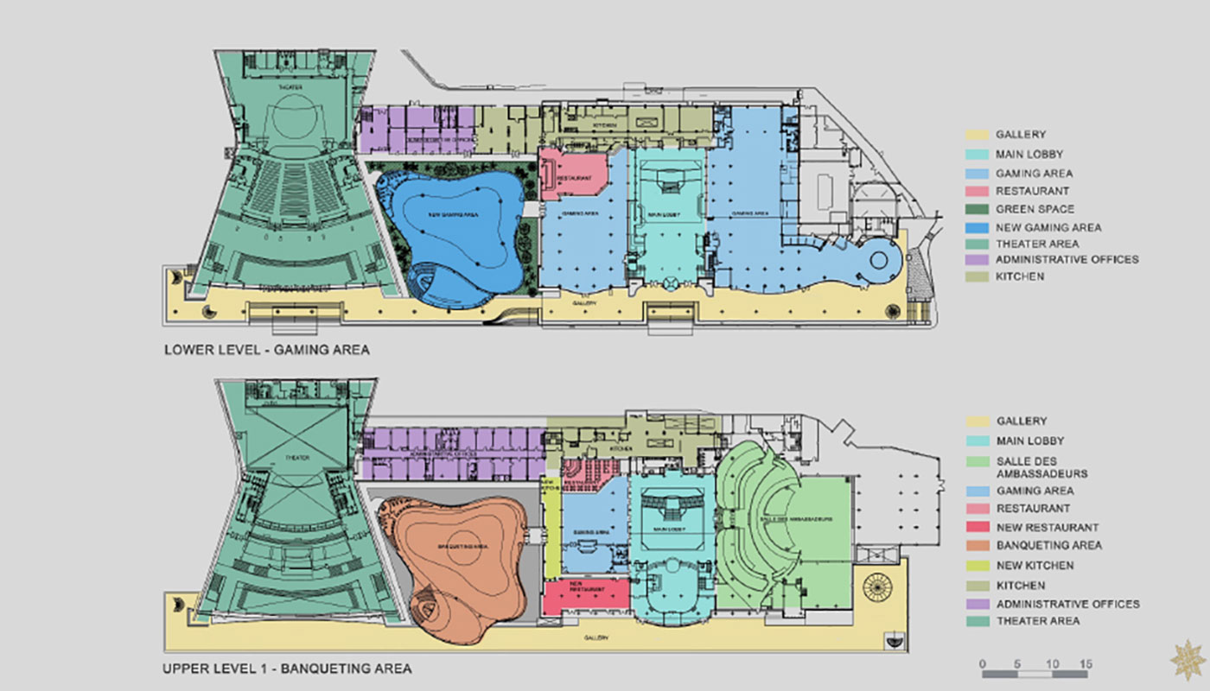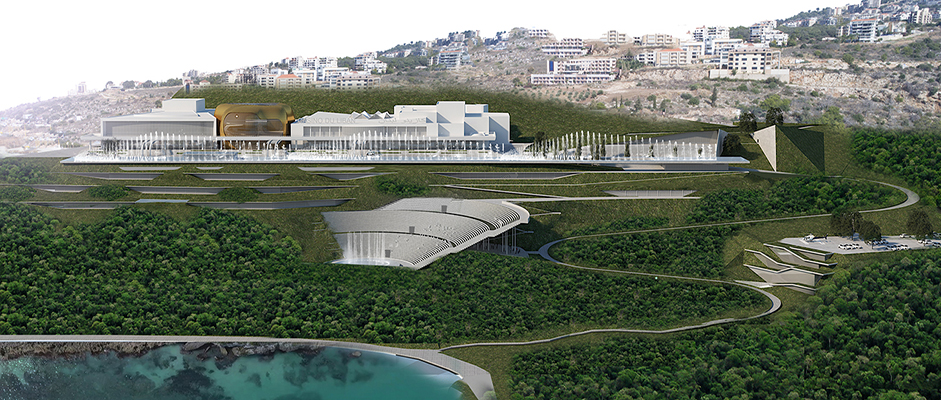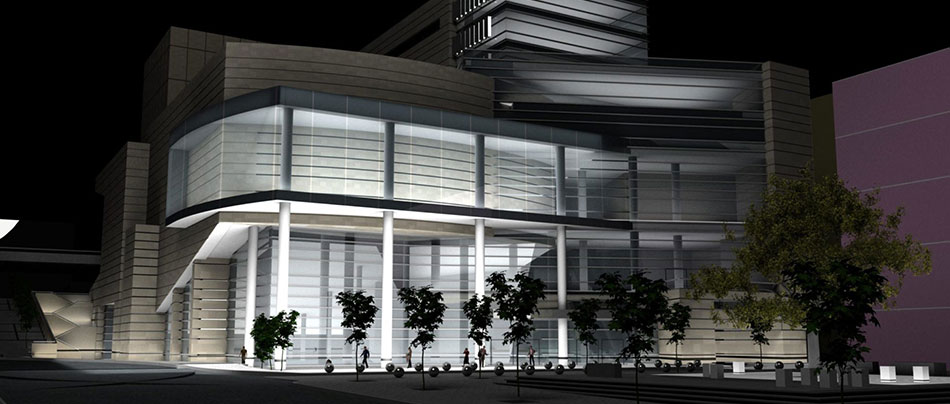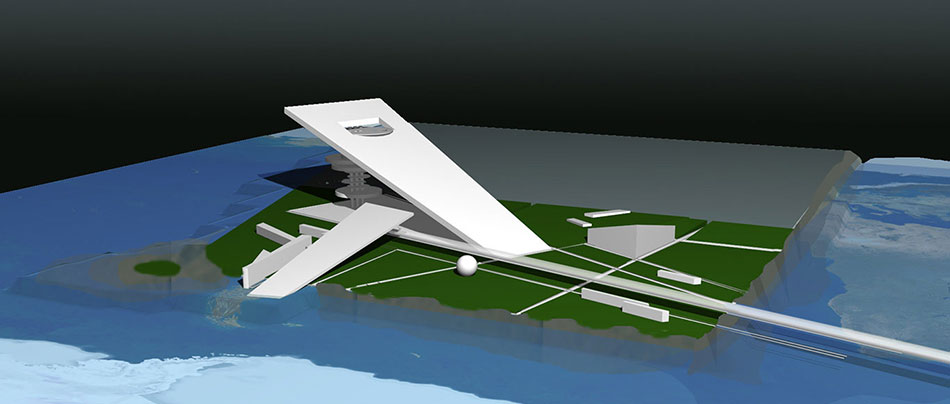Awards & Competitions
Imad Aoun - Nadim Younes
2019 - Ongoing
Area: 3,700m2
First Prize Competition Winners
Part of the Casino Du Liban Master plan, the Wedding Venue is an Organic shaped volume that is comprised of a ground level, extension of the existing Gaming area and another level that is the Wedding Venue for 600 persons. This organic shaped volume by opposition to the geometrical existing shape, is present and has its identity while at the same time preserves and enhance the existing Iconic architecture of the Casino.
