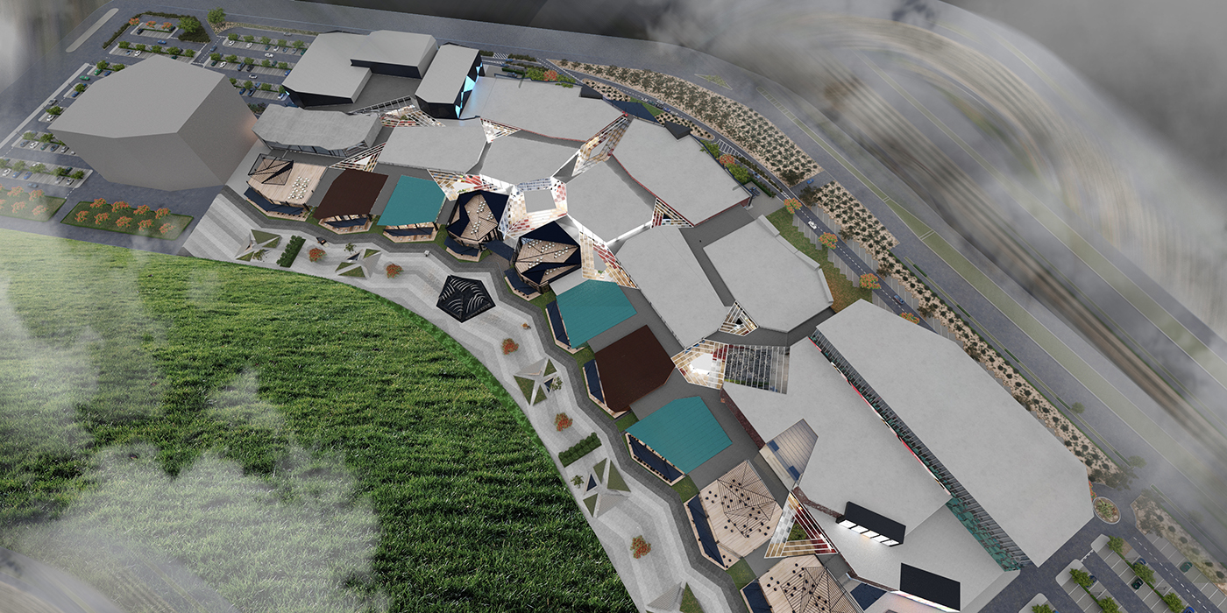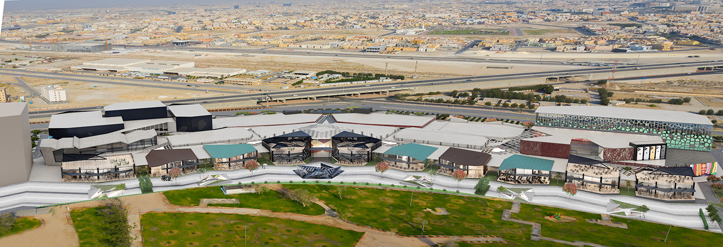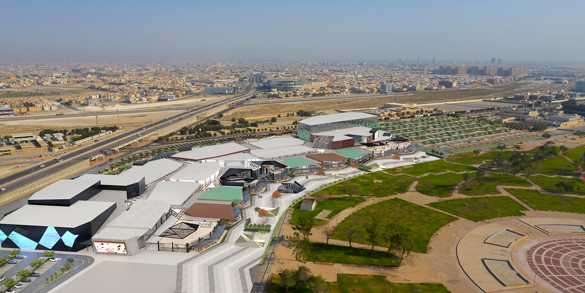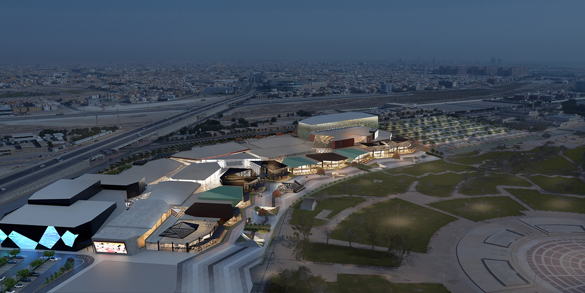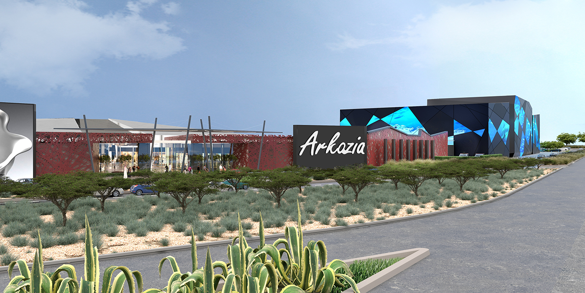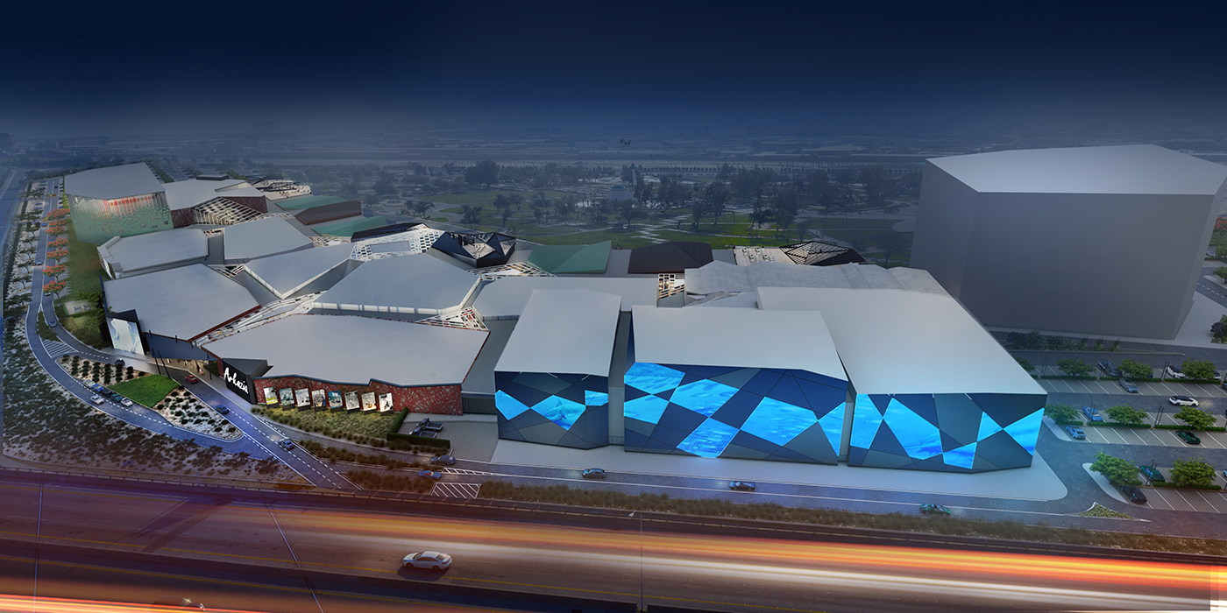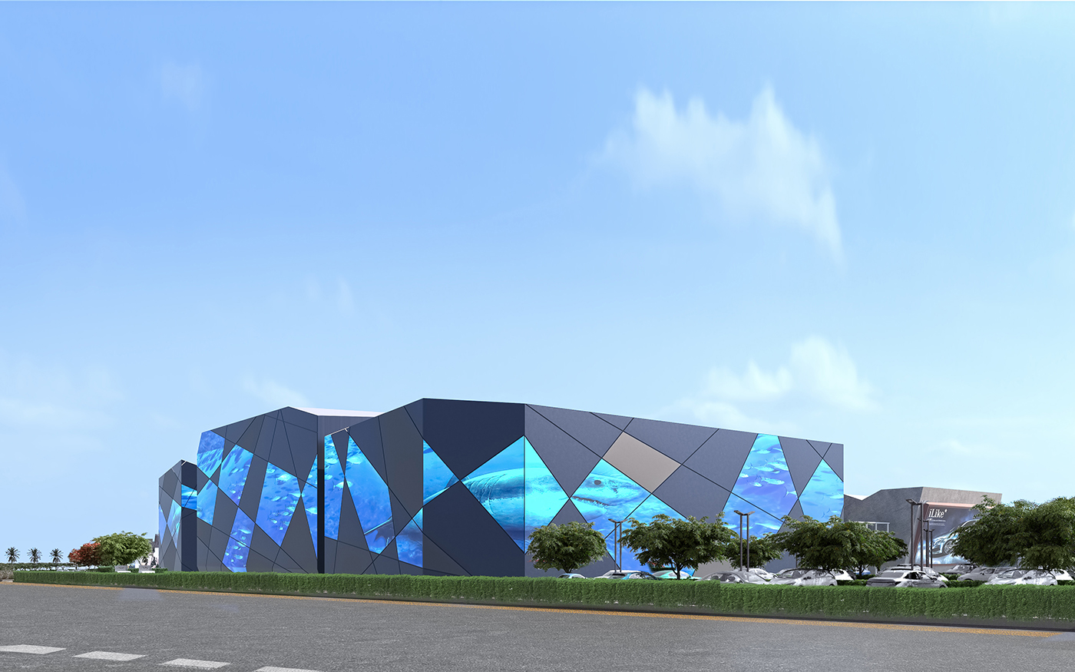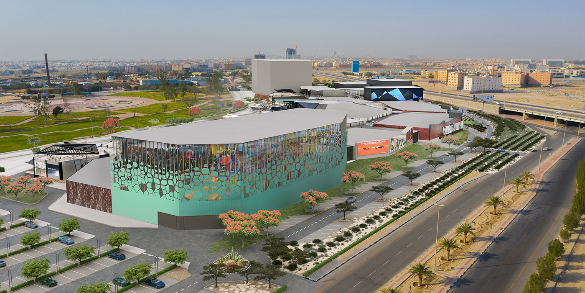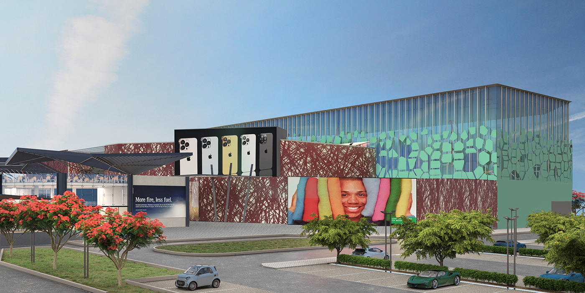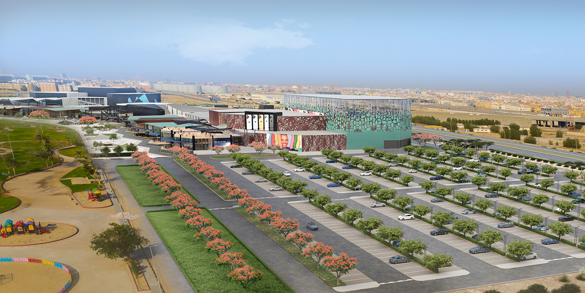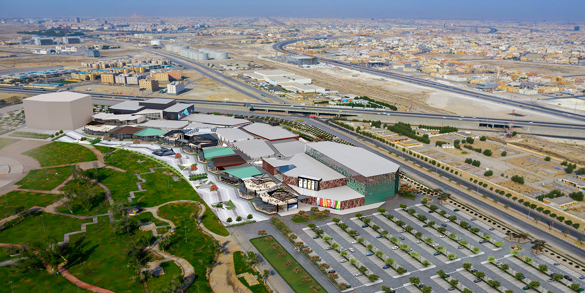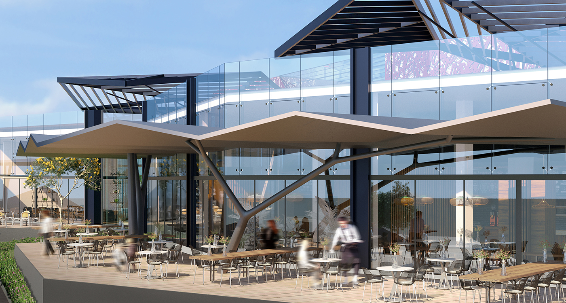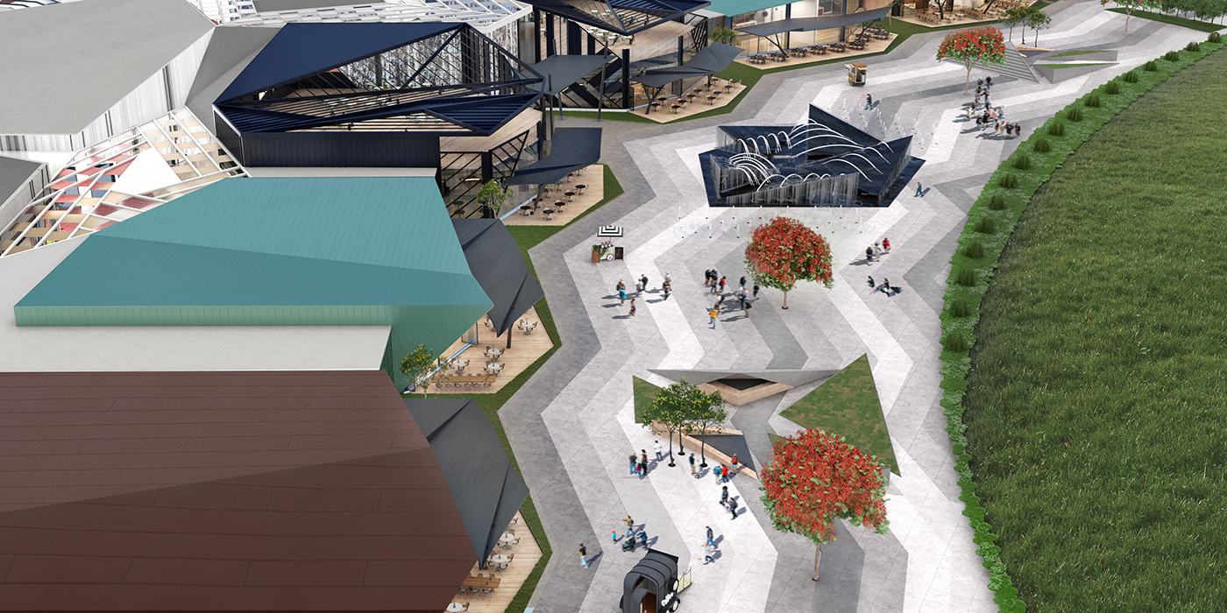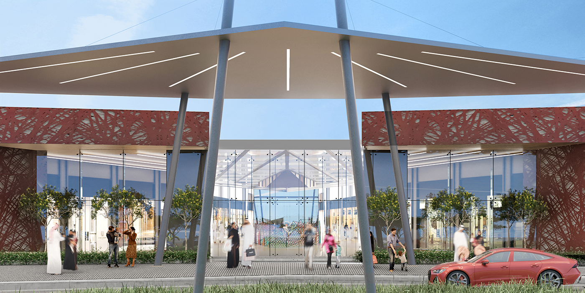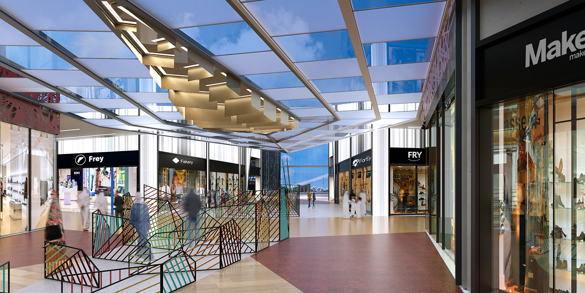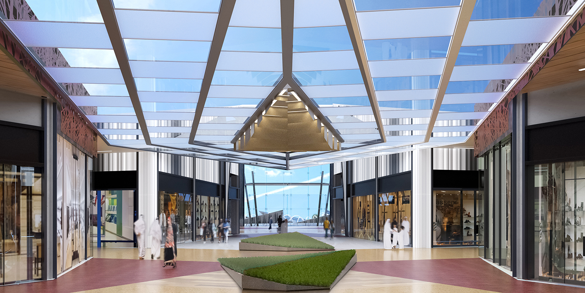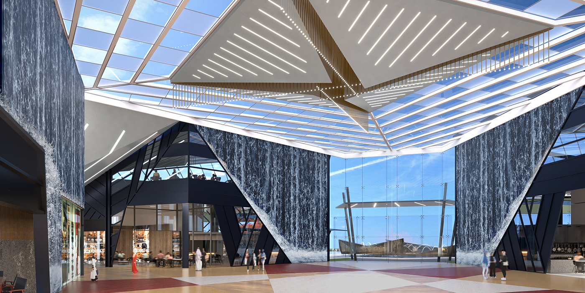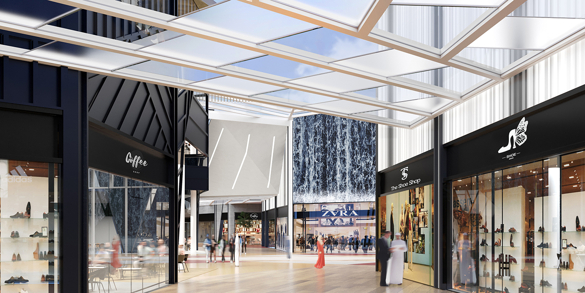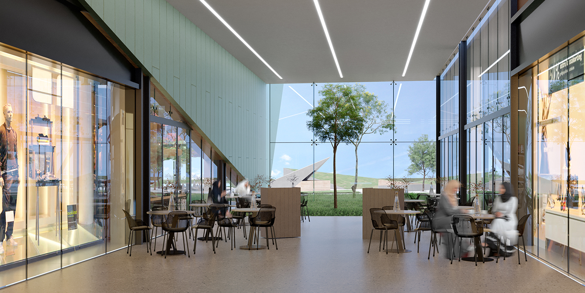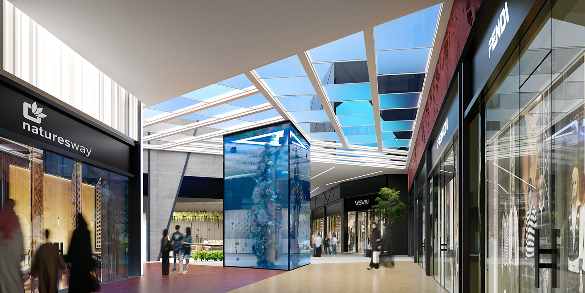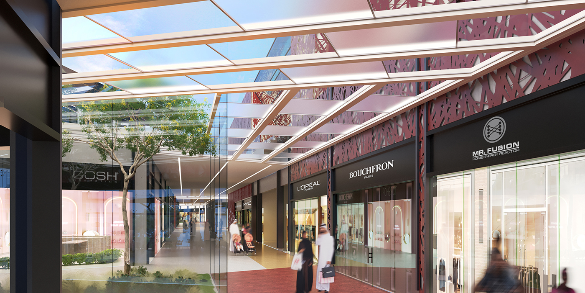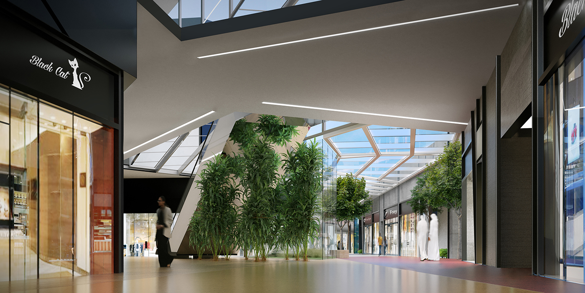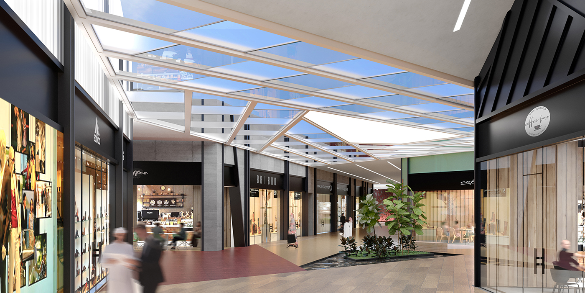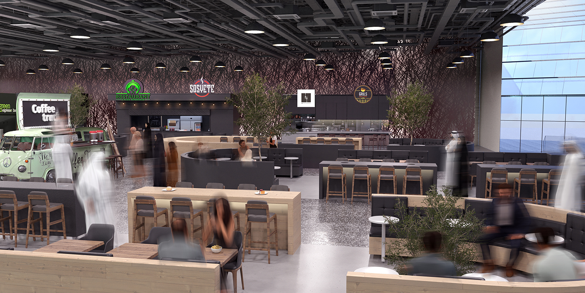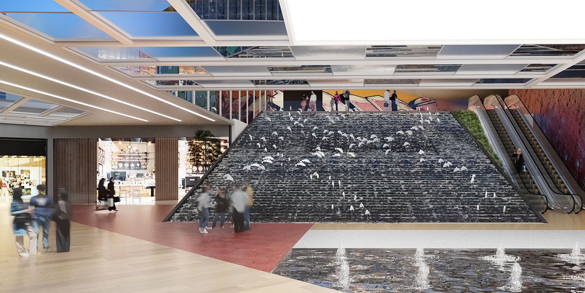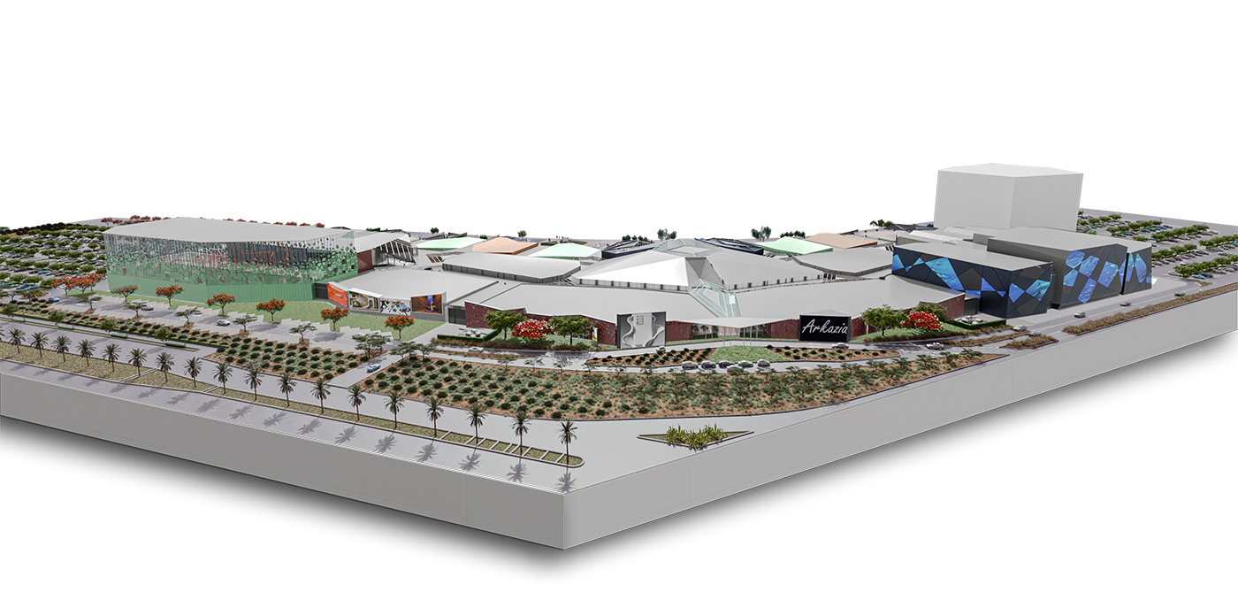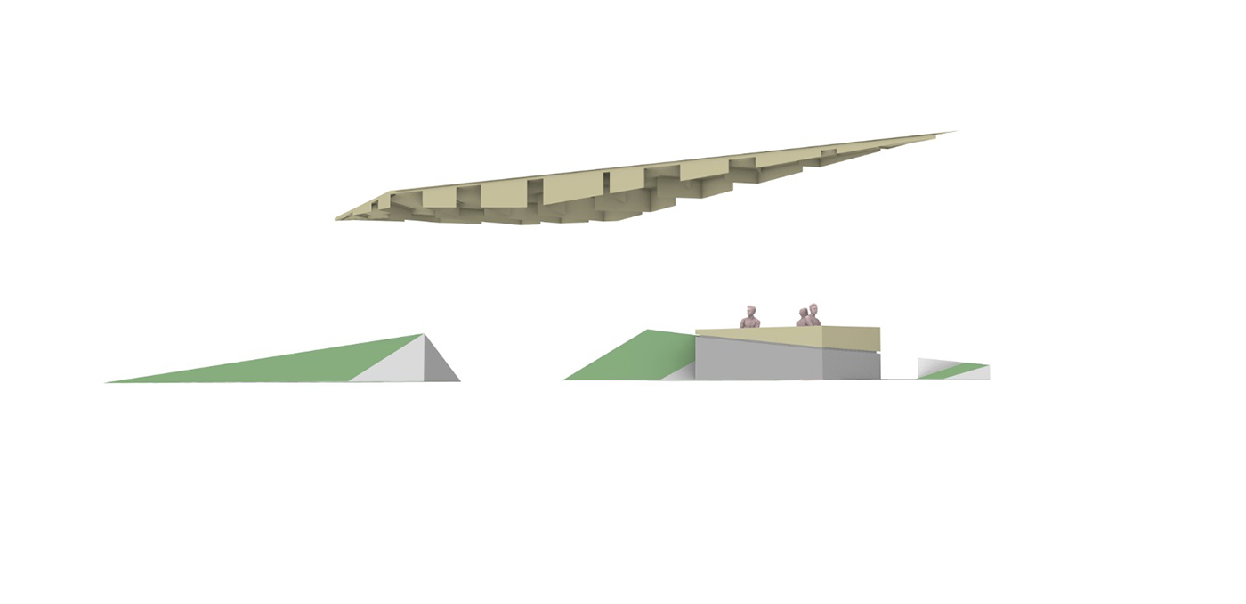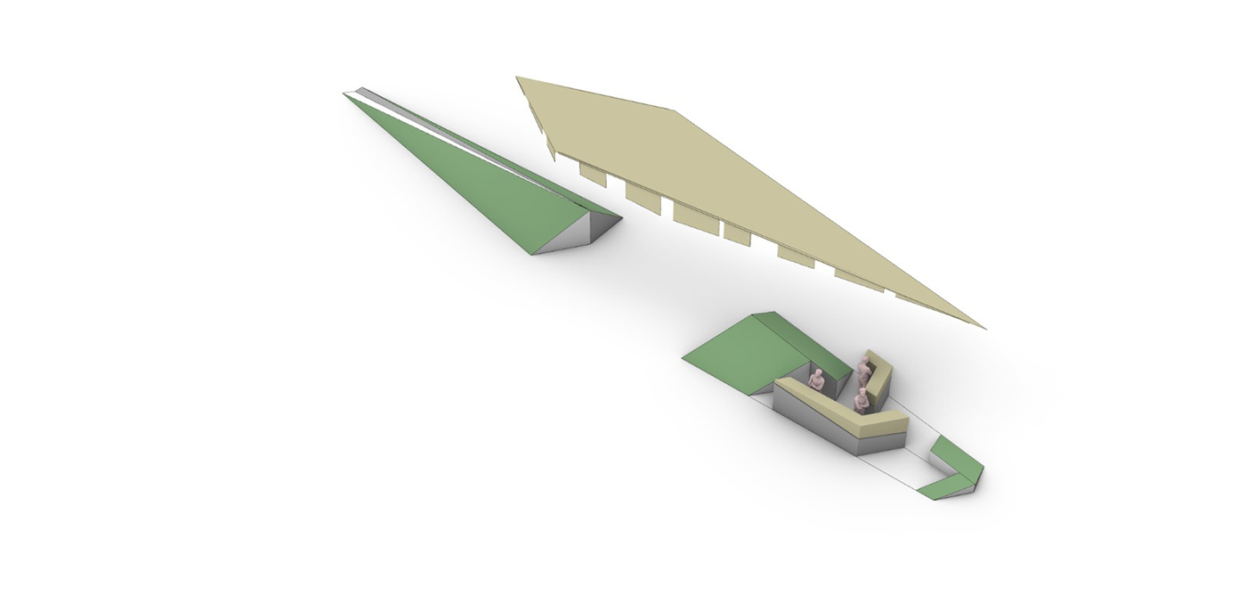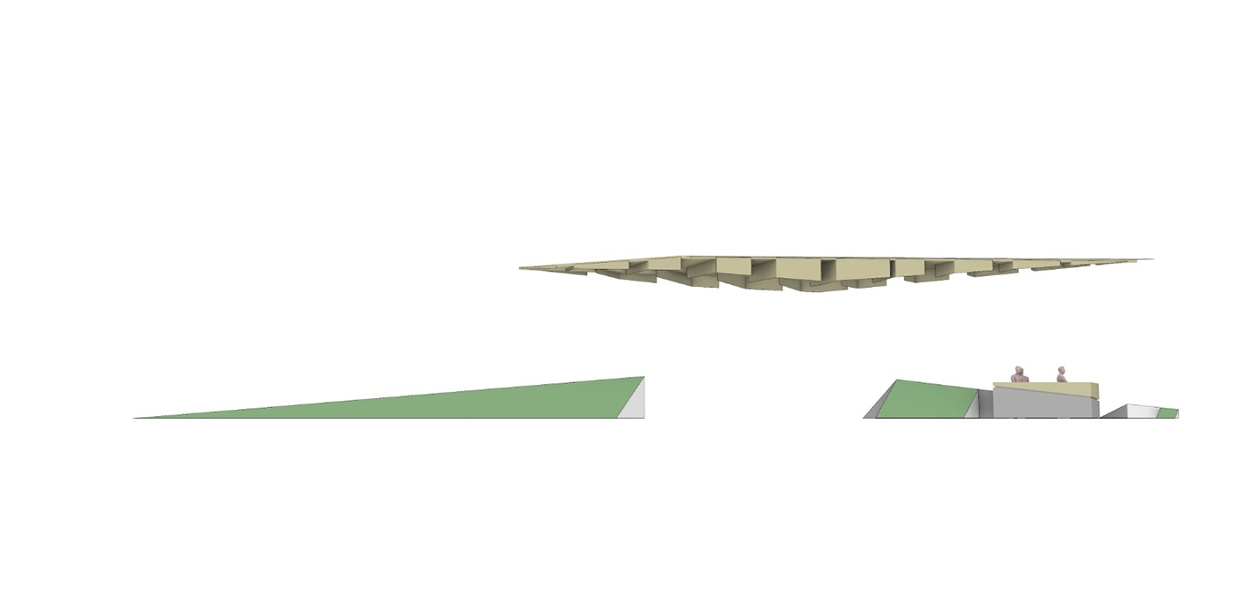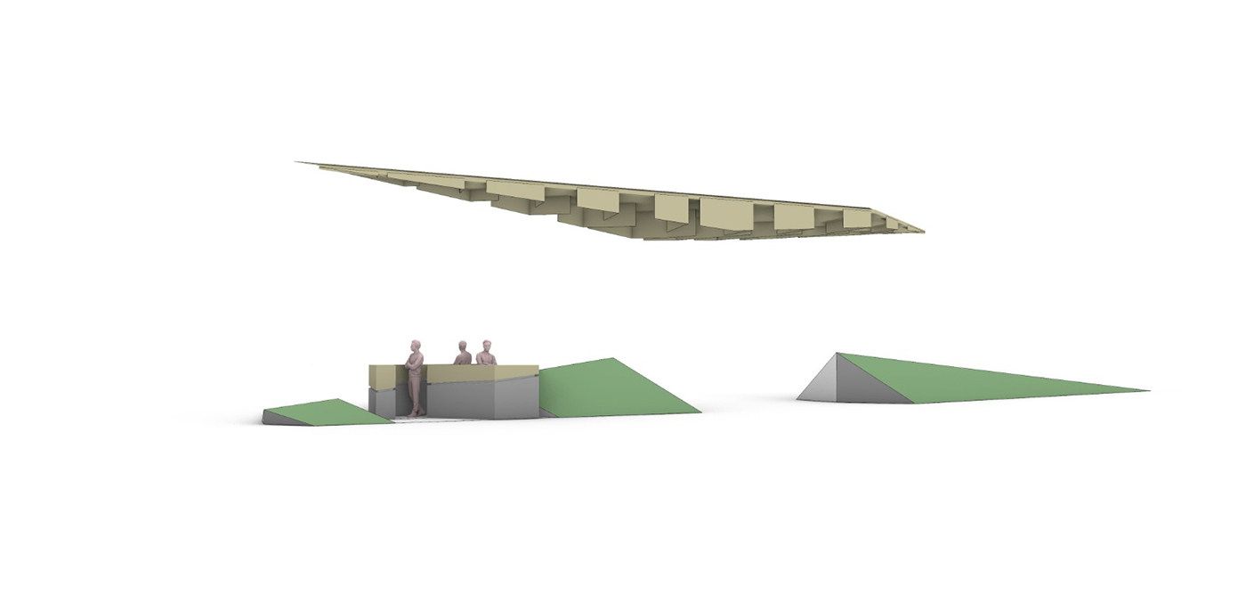Developper: RIKAZ
Plot Area: 120,000 m2
The concept originated from a few different ideas, including the strip axis as the median between the plot and the park, the existing boundaries of the site defined by the main roads and plot limits converging towards the park, and the sectioning of plots to spread the center of attraction along the strip axis of connections.
The result is a grid-like configuration similar to an urban district grid, with main and secondary roads, intersections, squares and piazzas, and a cluster volume approach. This approach helps to absorb the difference in plot levels and transition between the roads (solid) and the park (organic) by using large to small mineral-shaped volumes and blind to transparent volumes.
This urban district configuration creates several points of attraction through its intersections, non-monotonous pedestrian experience, and visual blending between in and out. It sounds like an interesting and well thought out design.
