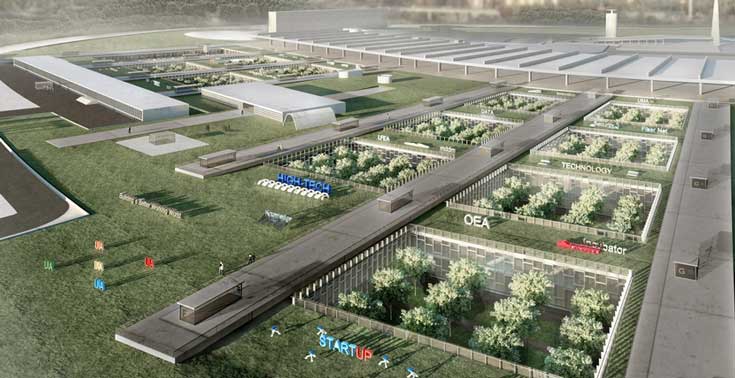
Architecture, urban planning and design company mddm architects has revealed designs for an underground business park to revive Oscar Niemeyer’s unfinished Rachid Karame International Fair expo site in Lebanon.
The Rachid Karame International Fair was designed in the early 1960s by the Brazilian architect Niemeyer but construction was abandoned at the outbreak of the Lebanese civil war.
It is famed for its 15 concrete structures – including a domed theatre, an arch and a long boomerang-shaped canopy.
The design by mddm architects is the winning entry from an international competition that invited architects to create a business park to complement Niemeyer’s designs.
The Knowledge and Innovation Center (KIC) will contain a business and technology park, with 100% of its structure underground, thus keeping 80% of landscape green.
It has been designed by the Beirut-based studio as a backdrop that ‘respects and preserves’ Niemeyer’s vision.
Speaking about the project Imad Aoun, co-founder and partner of mddm architects, said: “Although we did not end up opting for a landmark building, the overall project in itself is one.”
The approach adopted by the designers creates no conflict with Niemeyer’s volumes, utilises less visual concrete and more green spaces, and is more energy efficient.
Inside, the business park will host a mix of apartments, offices and common spaces. It will have a modular structure to ensure they are highly adaptable.
This modular form will also ensure development across the site is consistent.
For original article, click here



