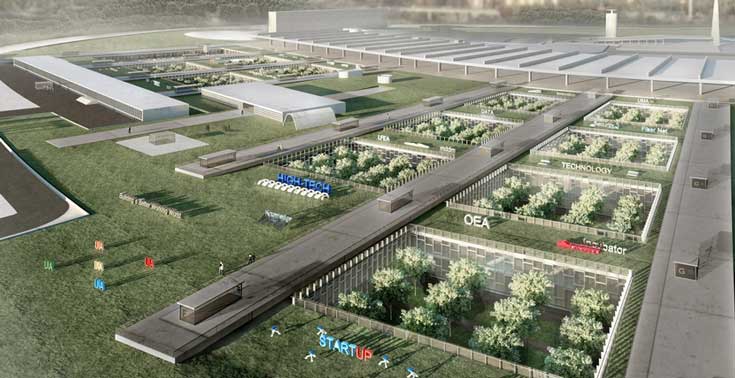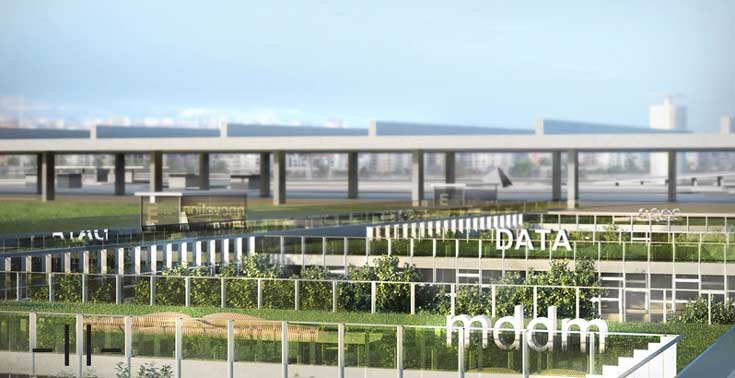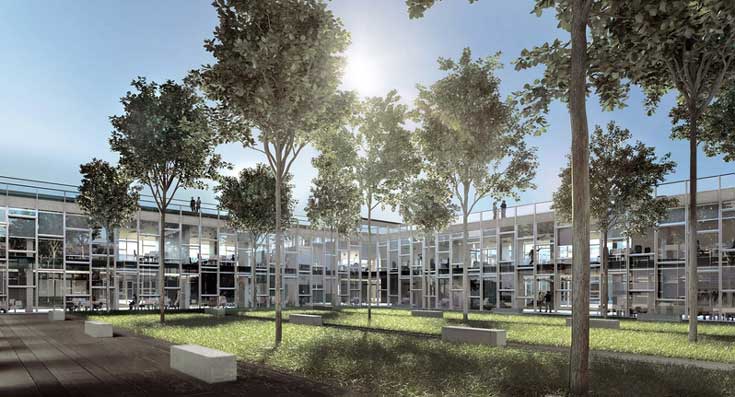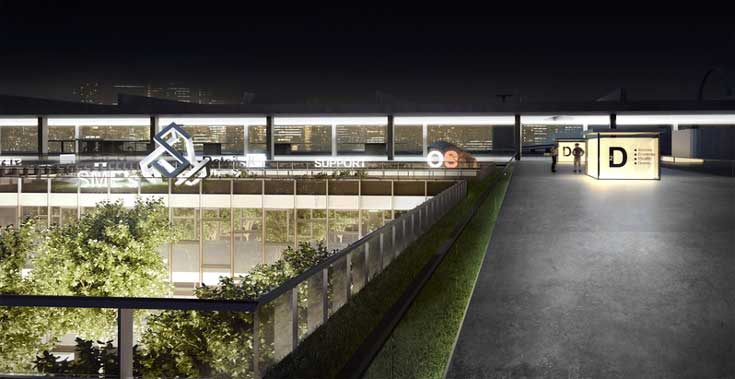Founded by Nadim Younes and Imad Aoun, mddm architects releases design for the unfinished Rashid Karami International Fair expo site in Lebanon

Oscar Niemeyer’s now derelict modernist exhibition complex in Tripoli, Lebanon has often attracted the attention of architects, urbanists and planners, who have long hoped to save it from rumoured demolition. Designed by the iconic Brazilian architect in the 1960s, the site’s construction was halted in the mid-1970s due to the country’s civil war. Abandoned ever since, the complex’s arched forms and large, empty volumes have remained a local landmark.
In February 2019, a competition aiming to revive the Rachid Karami International Fair by creating a business and technology hub, called for proposals for an empty lot within the complex’s grounds.

Architects from across the region, and further afield, submitted proposals, with the competition attracting more than 100 concept designs. The winning project, created by Beirut-based architecture practice mddm architects, founded by Lebanese architects and planners Nadim Younes and Imad Aoun, places 80 percent of the hub underground with the intention to respect and preserve Niemeyer’s neo-futurist fairground.
The Knowledge Innovation Centre (KIC) will contain a 60,000m2 business and technology park that features an architectural language consisting of less visual concrete and more green space, said the architects. The energy-efficient concept refrains from attempting to create a landmark building, so as not to compete with the 15 existing structures, which include a domed theatre, an arch and a large boomerang-shaped canopy.

What will be visible from the ground level are a series of distinguished long, linear forms that are positioned in line with the Grand Canopy.
Interspersed between the linear structures will be a series of sunken, square courtyards, which are wrapped by floor-to-ceiling glazing and that offer glimpses into the building from ground level. These green spaces are also designed to evoke the feeling of being above ground when inside.

The business park will host a mix of apartments, offices and common spaces, as well as a modular structure that ensures high adaptability. The modular form is also intended to guarantee that development across KIC’s site is consistent, creating a balanced structure that, if at any time, construction work is stopped.
For original article, click here



