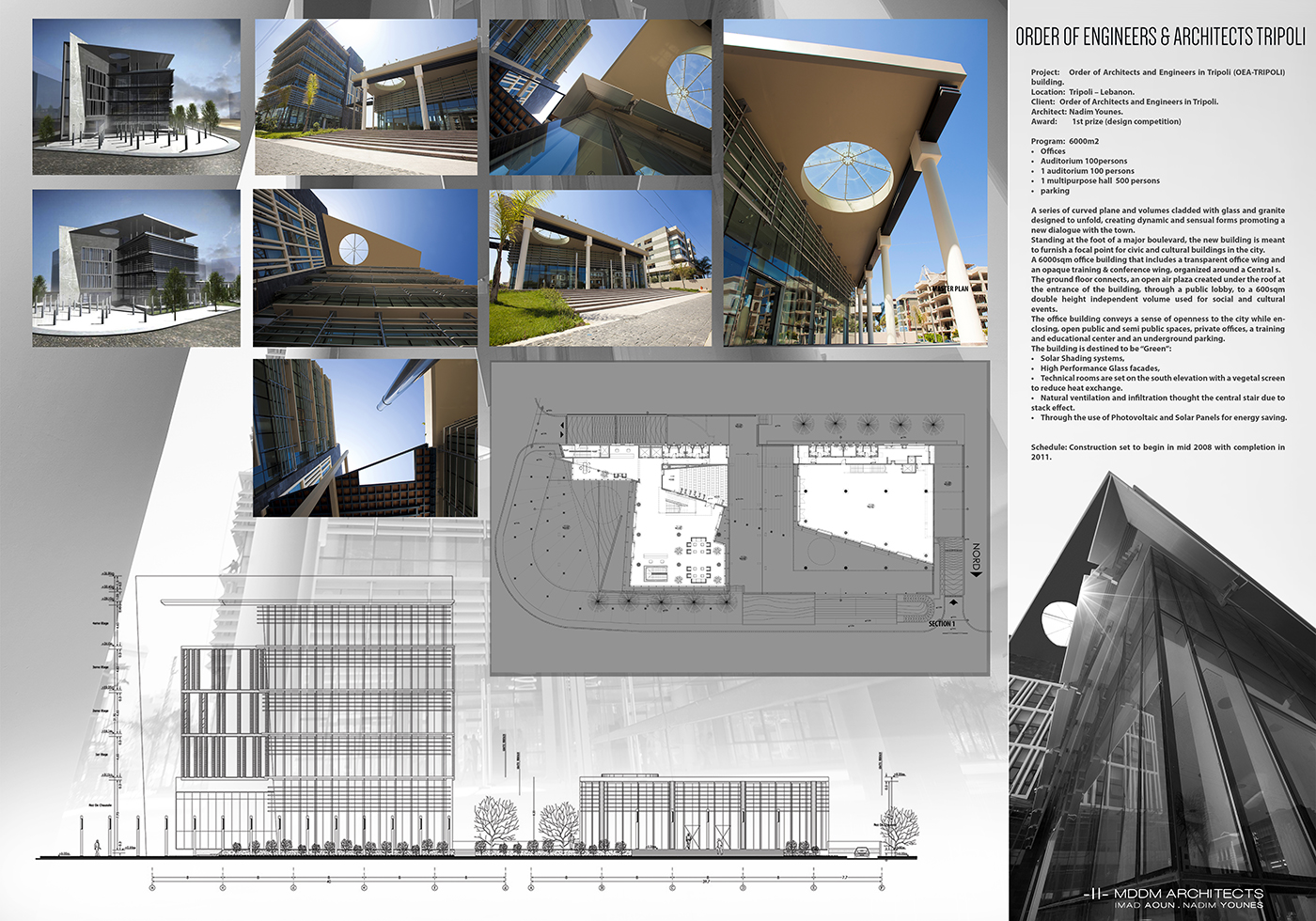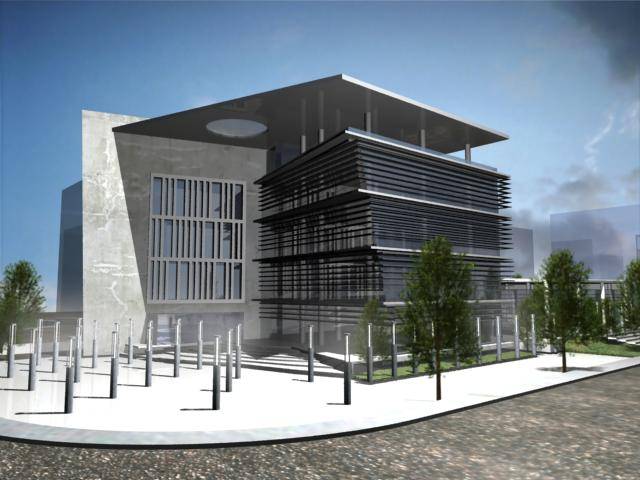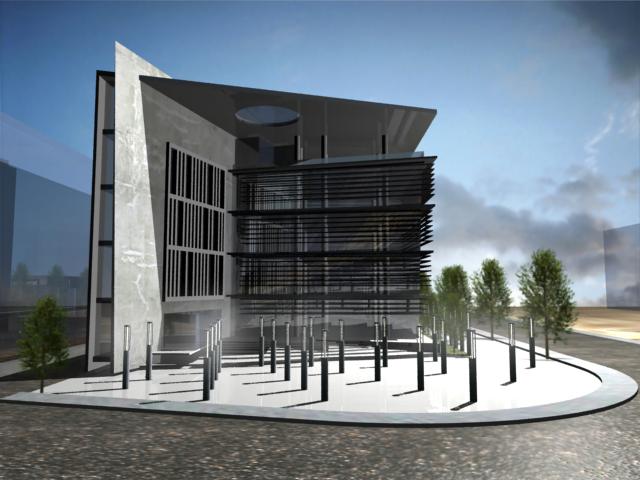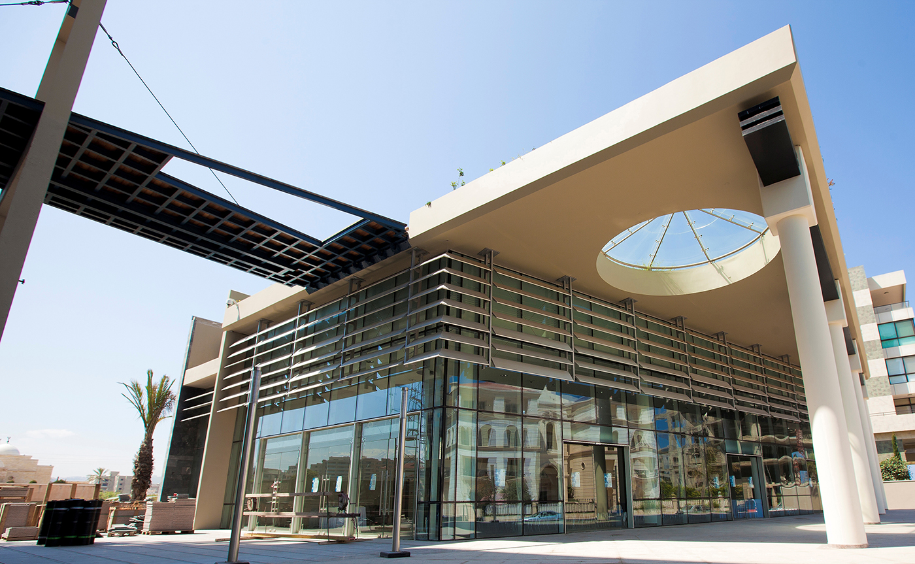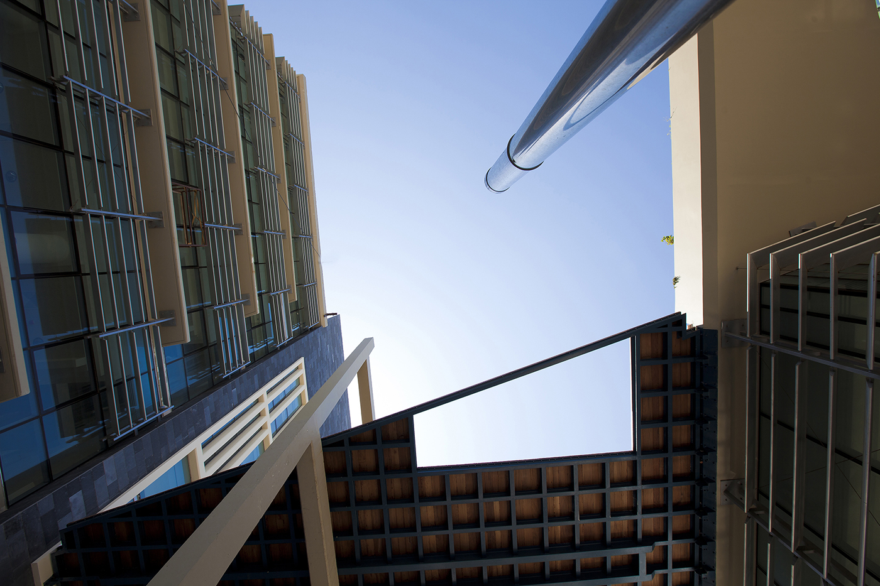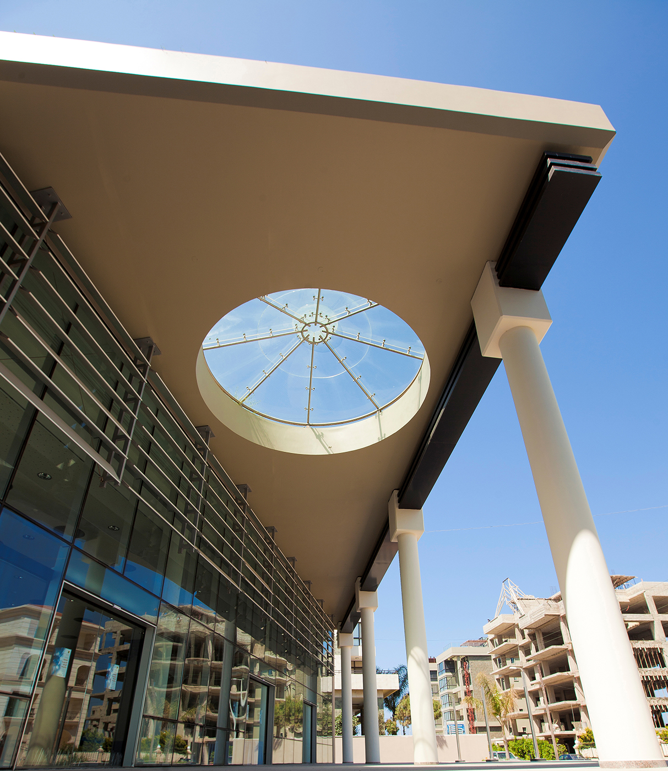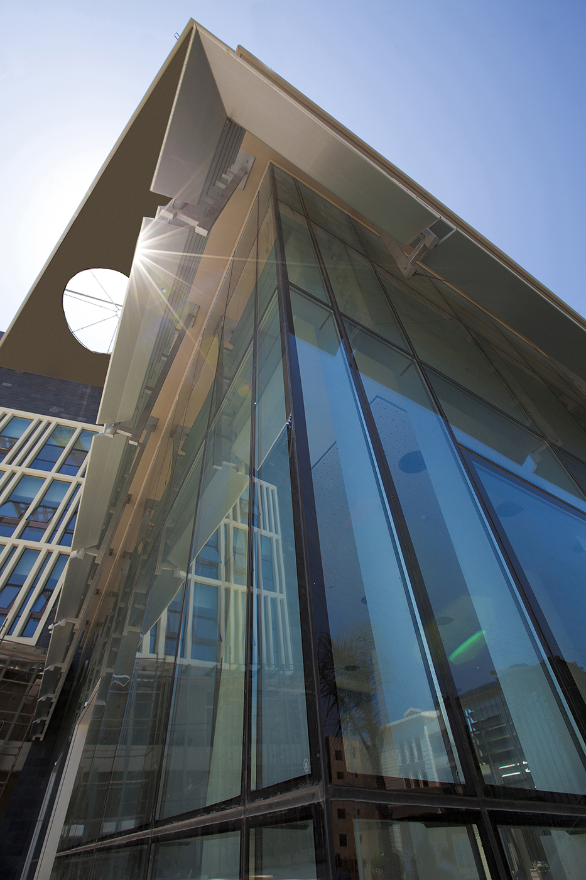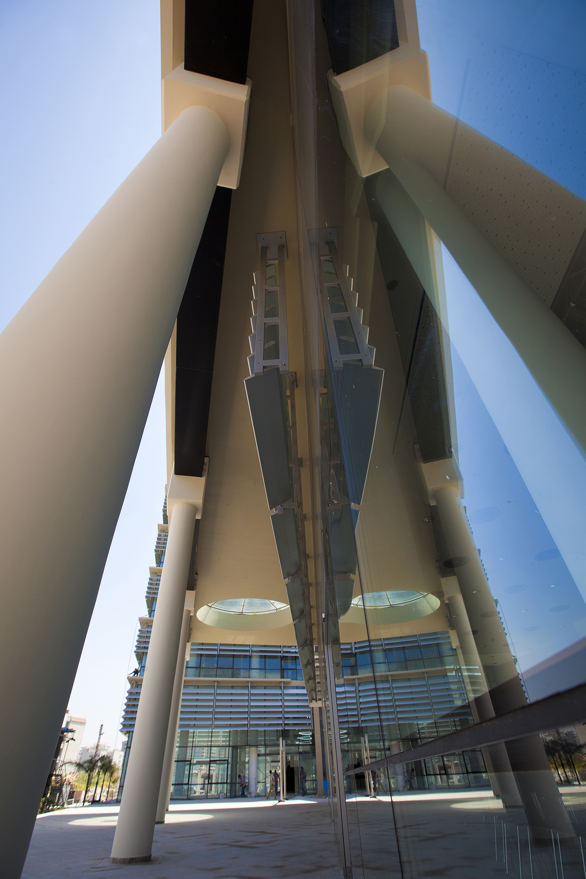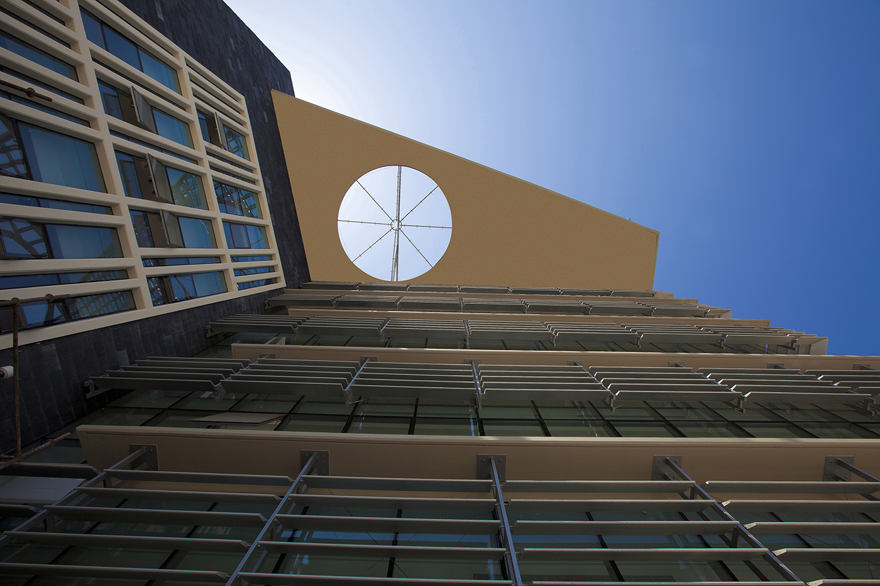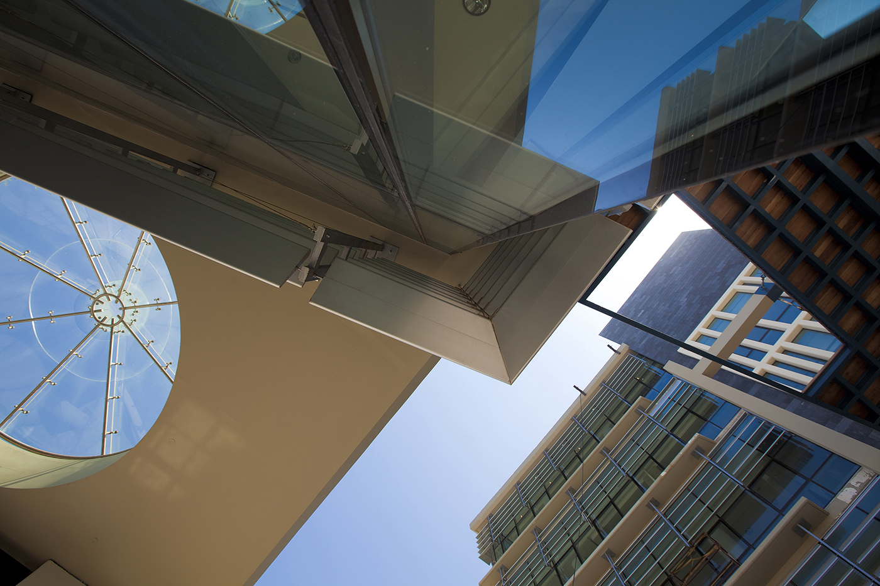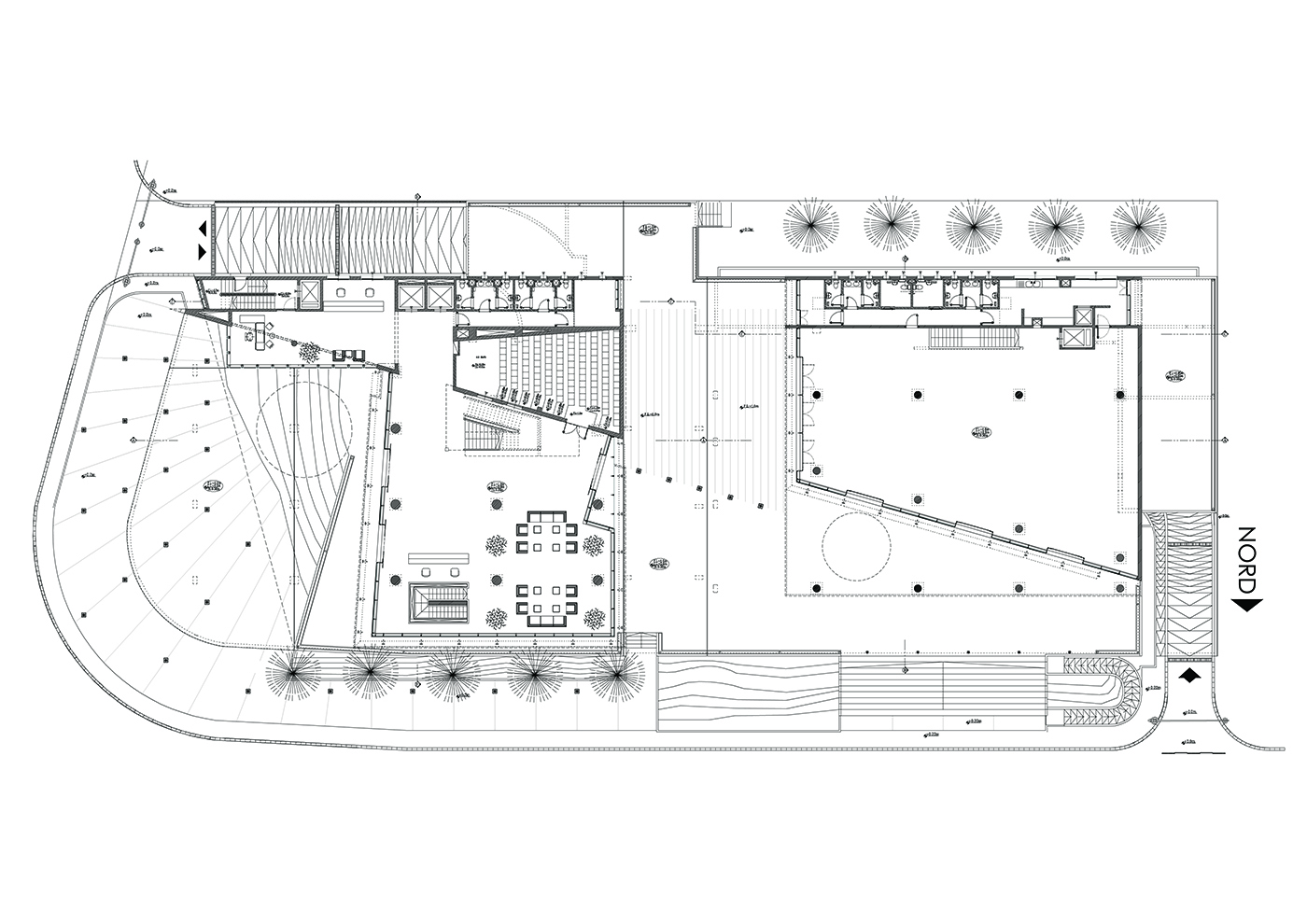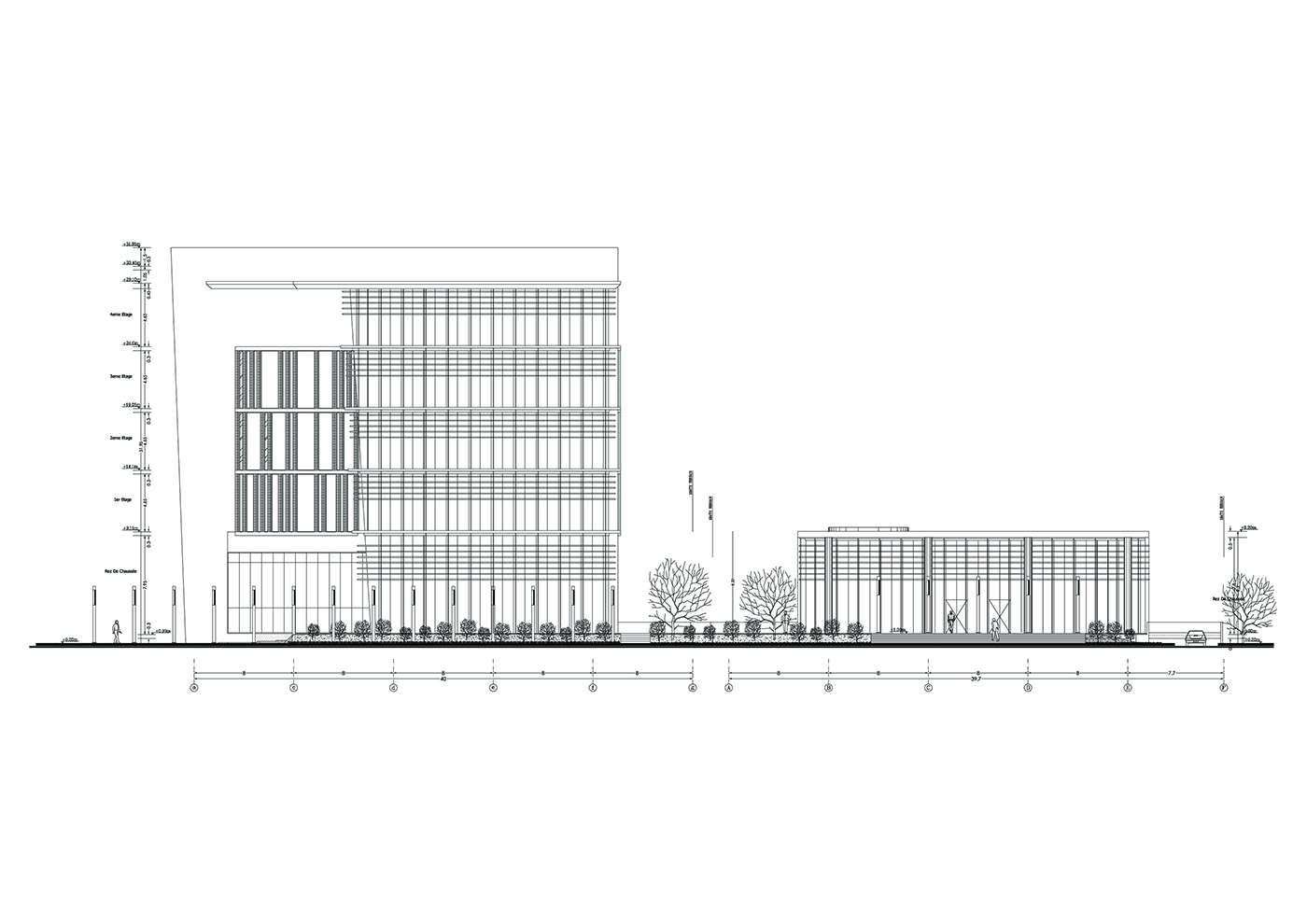First Prize Competition Winners
A series of curved plans and volumes cladded with glass and granite designed to unfold, creating dynamic and sensual forms promoting a new dialogue with the City.
Standing at the edge of a major boulevard, the new building is meant to furnish a focal point for civic and cultural buildings in the city.
A 9,000 sqm office building that includes a transparent office wing and an opaque training and conference wing, organized around a central space.
The ground floor connects an open-air plaza created under the roof at the entrance of the building through a public lobby to a 600 sqm double height independent volume used for social and cultural events.
The office building conveys a sense of openness to the City while enclosing an open public and semi-public spaces, private offices, training and educational center and an underground parking.
The building is destined to be “Green’’ through its:
- Solar Shading systems
- High Performance Glass facades
- Technical rooms are set on the south elevation with a vegetal screen to reduce heat exchange.
- Natural ventilation and infiltration thought the central stair due to stack effect.
- Photovoltaic and Solar Panels for energy saving.
